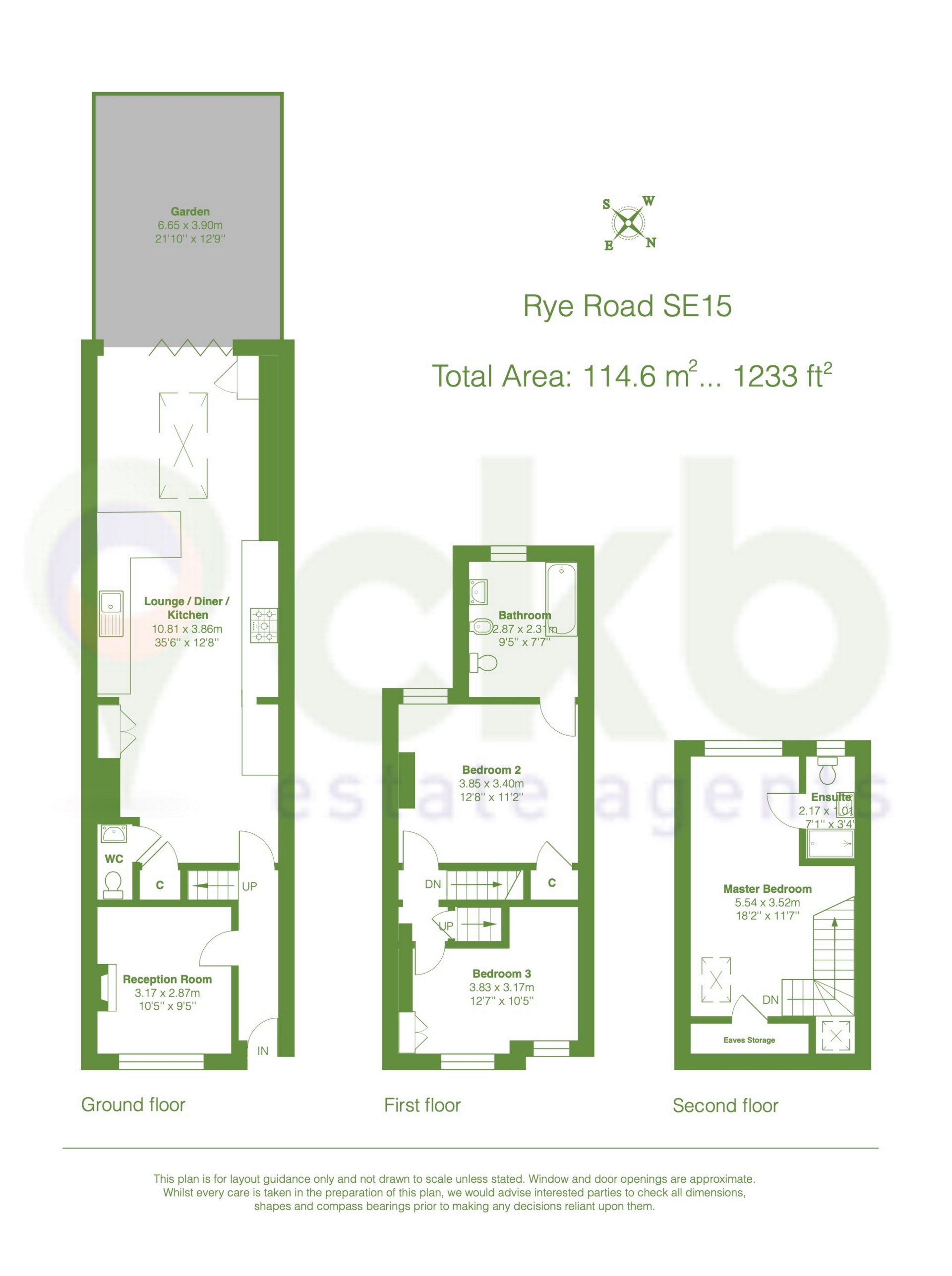
Sold STC - Rye Road, Peckham, London, SE15 - Guide Price £825,000
**GUIDE PRICE: £825,000 - £850,000** CKB Estate Agents are pleased to present to the market a tastefully, characterful, three bedroom, terraced family home on a highly sought after road in Peckham. With the converted loft the property boasts three, well-sized bedrooms and two bathrooms on the upper floors. The ground floor boasts an extended, well-proportioned kitchen dining area which leads into the cosy and secluded rear garden offering a blend of indoor living with outdoor living through bi-folding doors.
Furthermore, the ground floor of this charming family home also contains a "quiet room" which offers a large window, feature fireplace and makes an ideal space for some quiet time or home office. Externally the property benefits a front and rear garden and plenty of permit free, on road parking.
Rye Road is perfectly placed for Nunhead station whilst Peckham Rye and Queens Road Peckham are also easily accessible. Nunhead station offers frequent trains into Victoria, Blackfriars, City Thameslink, Farringdon and St Pancras or Brockley station if the East London line is required. The green open spaces of Peckham Rye Park and the Telegraph Hill Parks are all within easy reach. Peckham Rye and East Dulwich are also within easy reach both providing an array of local amenities which range from bars, restaurants, pubs, retail outlets and supermarkets offering complete convenience for a local grocery shop or equally offering the option of unwinding after a long week and popping into one of the Boujee spots for a social.

IMPORTANT NOTICE
Descriptions of the property are subjective and are used in good faith as an opinion and NOT as a statement of fact. Please make further specific enquires to ensure that our descriptions are likely to match any expectations you may have of the property. We have not tested any services, systems or appliances at this property. We strongly recommend that all the information we provide be verified by you on inspection, and by your Surveyor and Conveyancer.
EPC for Rye Road, Peckham, London, SE15
 |
|
|
Stamp Duty for Rye Road, Peckham, London, SE15
Total SDLT due
Below is a breakdown of how the total amount of SDLT was calculated
















