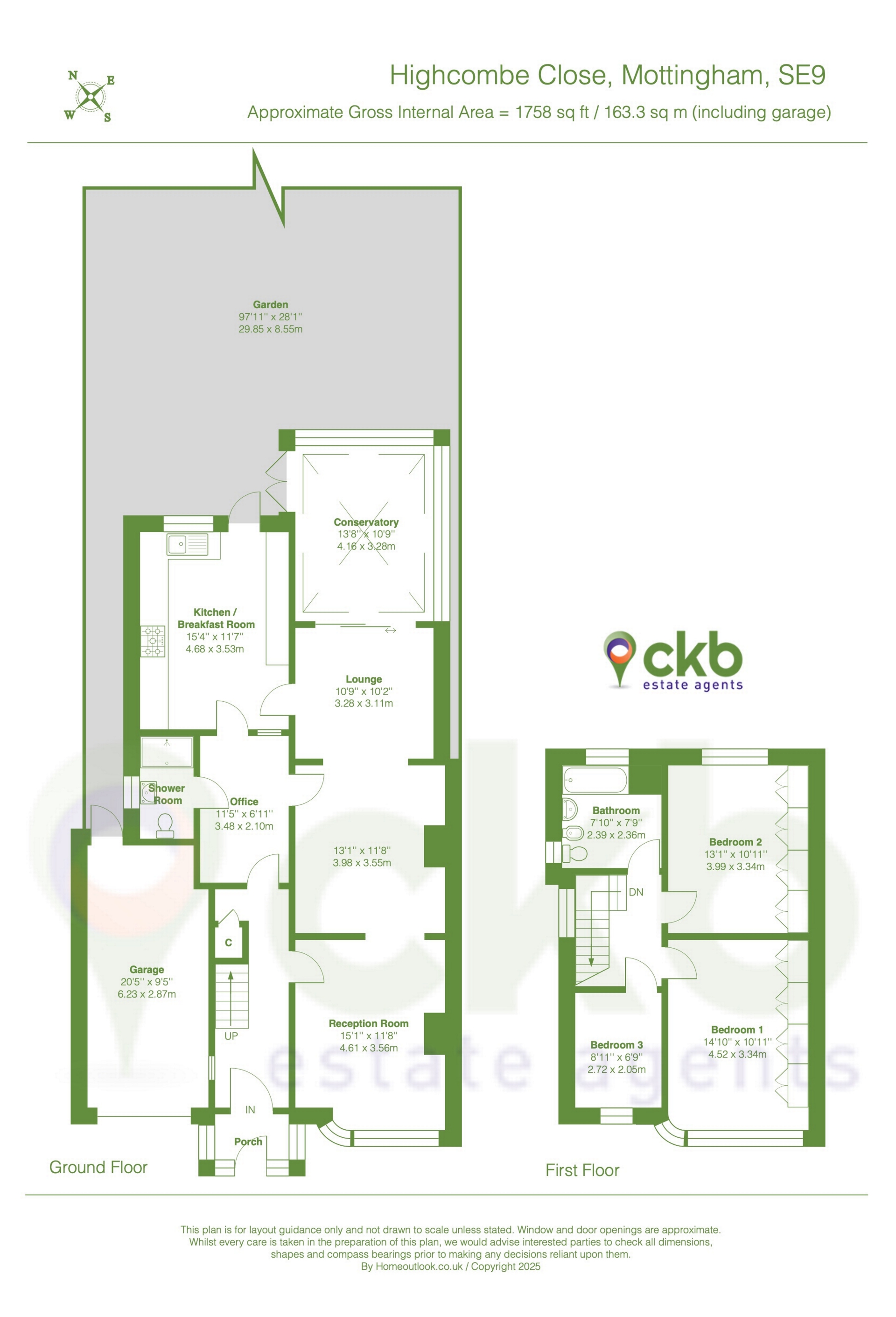
For Sale - Highcombe Close, Mottingham, London, SE9 - Guide Price £675,000
This generously extended, larger than average, semi-detached family home is now available for sale in the heart of Mottingham Village, SE9. Already boasting ample living space, the property also offers exciting potential for further extension (subject to planning permission). On the ground floor, you’ll find a spacious through-lounge reception room which leads into an additional reception room which offers access into a bright conservatory. Also on the ground floor is a dedicated home office, a large kitchen/diner, and a convenient shower room.
Upstairs, the first floor features a well-proportioned family bathroom and three bedrooms, two of which come with fitted wardrobes and offer plenty of space throughout. Potentialy to further extend into the loft (stpp.) is also an option. Externally the property boasts a large driveway for 2 - 3 cars, an attached garage with rear access and a further two storage sheds in the rear garden which contains both paving slabs and lawn and spans over 95ft in length.
The property is conveniently located for Mottingham Rail station, plenty of bus links and local amenities such as Lidl, Mottingham Parade and a local M & S simply food also within walking distance. This property makes an ideal purchase for a growing family in search of somewhere within catchment areas for good schools. Highcombe Close is within walking distance of the well known Eltham College and also within 1 mile of Middle Park Primary, St. Vincent's Catholic Primary and King's Oak all of which are ofsted rated Good.
Enquire today for your earliest viewing opportunity.

IMPORTANT NOTICE
Descriptions of the property are subjective and are used in good faith as an opinion and NOT as a statement of fact. Please make further specific enquires to ensure that our descriptions are likely to match any expectations you may have of the property. We have not tested any services, systems or appliances at this property. We strongly recommend that all the information we provide be verified by you on inspection, and by your Surveyor and Conveyancer.
EPC for Highcombe Close, Mottingham, London, SE9
 |
|
|
Stamp Duty for Highcombe Close, Mottingham, London, SE9
Total SDLT due
Below is a breakdown of how the total amount of SDLT was calculated

















