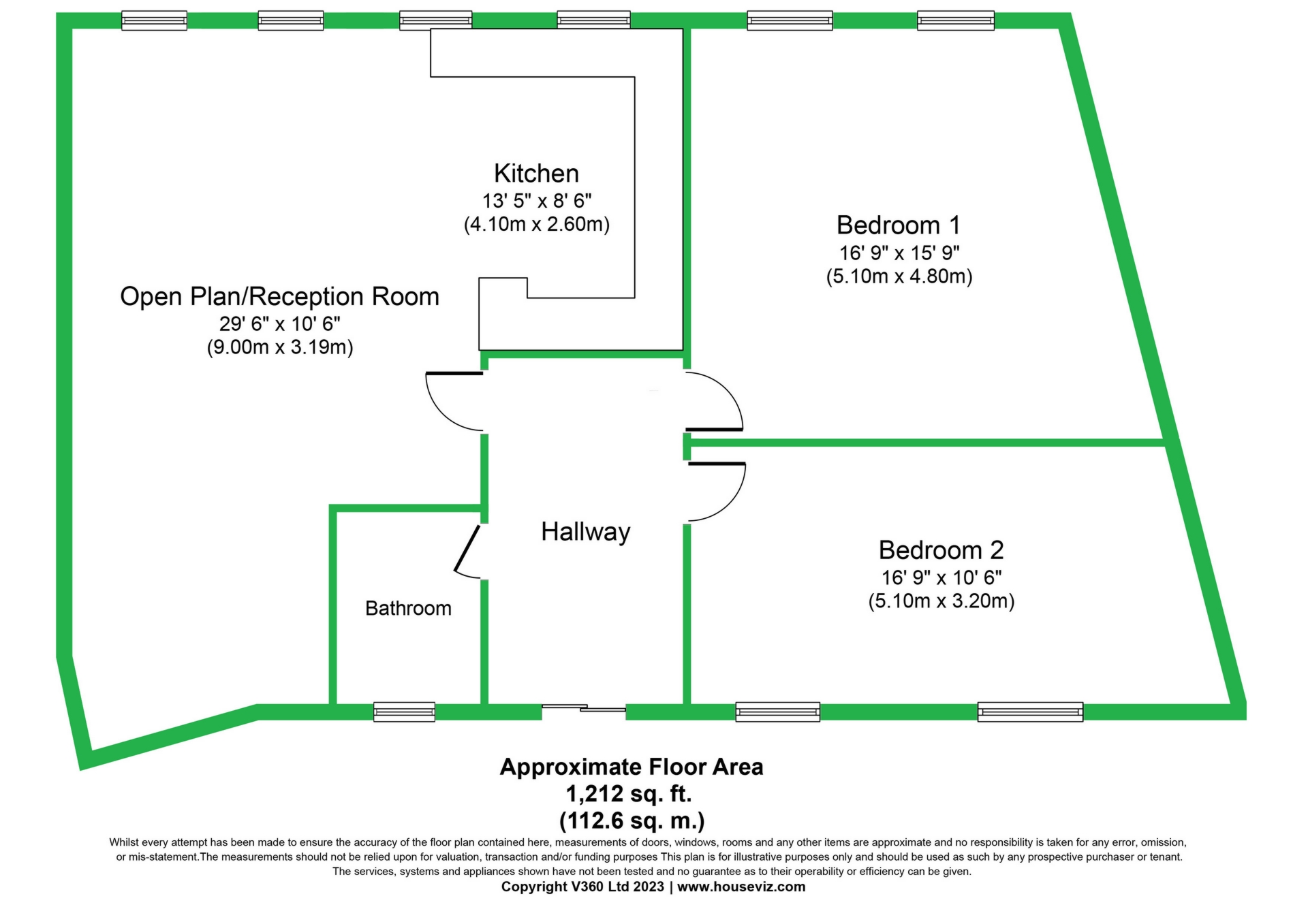 Tel: 020 3961 9000
Tel: 020 3961 9000
The Rafters, Radford Road, Nottingham, NG7
Sold STC - Leasehold - £180,000
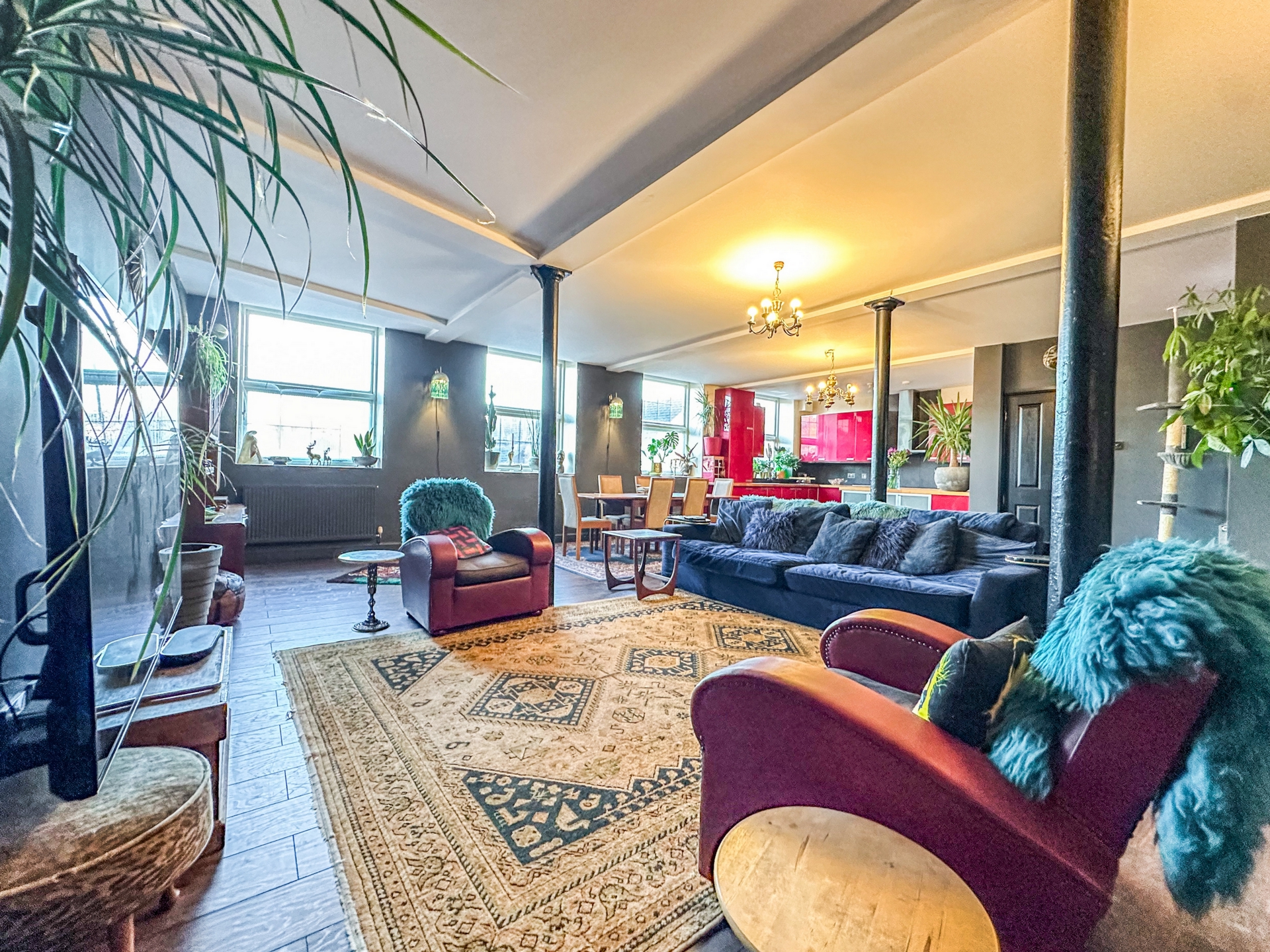
2 Bedrooms, 1 Reception, 1 Bathroom, Apartment, Leasehold
Available for sale in a highly sought-after location is this quirky, superbly presented, first floor, warehouse conversion apartment set within a compex of 18 apartments which showcases plenty of character throughout.
The property briefly comprises of two well sized, larger than average double bedrooms, a family bathroom, large entrance hall and a generously sized, open plan kitchen / reception room with semi-integrated appliances and large, original style windows. Externally the property boasts a private balcony area, communal courtyard garden, an integral garage large enough for parking or storage use as well as additional parking opportunities. The property also has the potential of being converted into a three bedroom apartment for the ever growing family and also offers secure buzzer entry, cctv security recording and plenty more. Furthermore the property benefits from a newly installed combination boiler which has been recently fitted.
Enquire today for your earliest viewing opportunity as this property will not be available for very long.
The property is offered on a long leasehold with over 900 + years remaining.
The ground rent is £0 with a 0% increase per year.
The Service charges are chargeable at £108 per month which covers buildings insurance contributions.
Location:
Nottingham is a city in central England's Midlands region. The Rafters is set within a 10-minute drive away to both Universities, Both Hospitals, the M1 and plenty of other local amenities. Also, within an easy reach to multiple tram stops and bus stops all of which offer good links into Victoria Centre and more. The property is also a short 5 minute walk from mainline super markets such as Sainsbury's and Aldi.
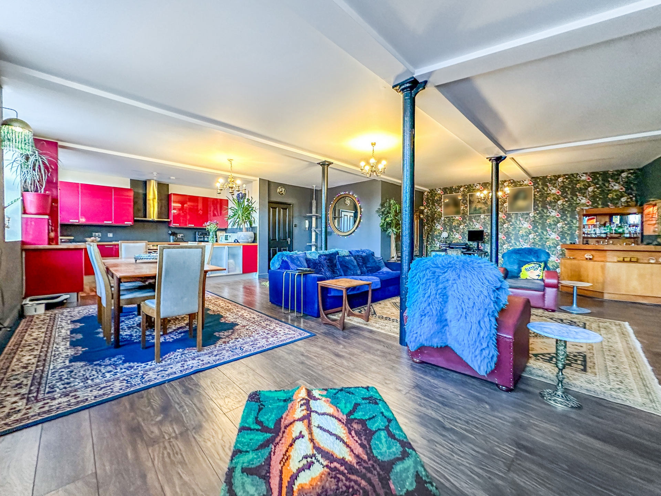
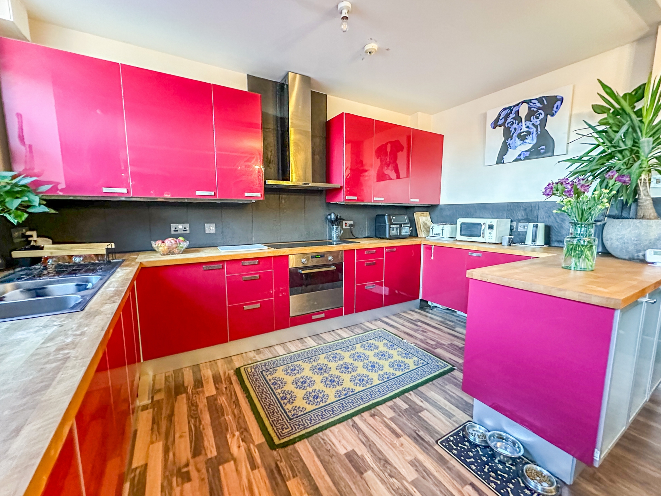
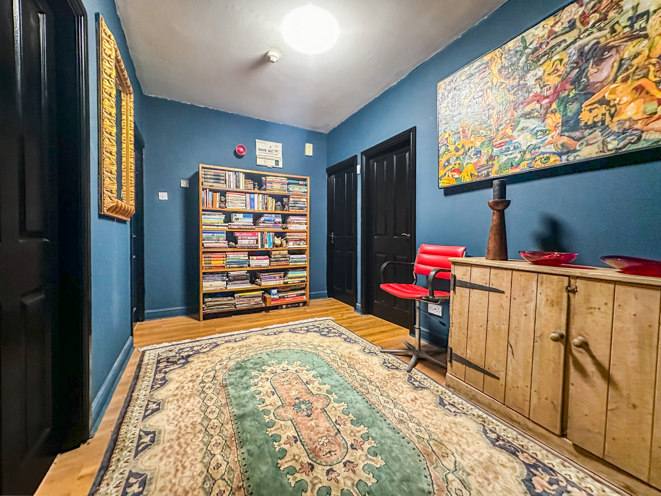
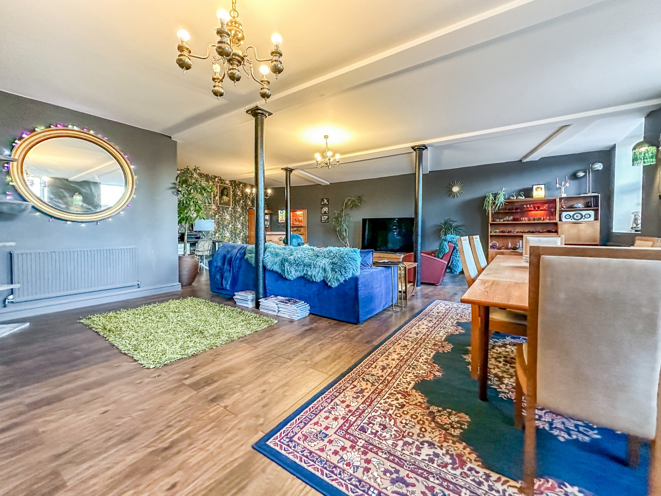
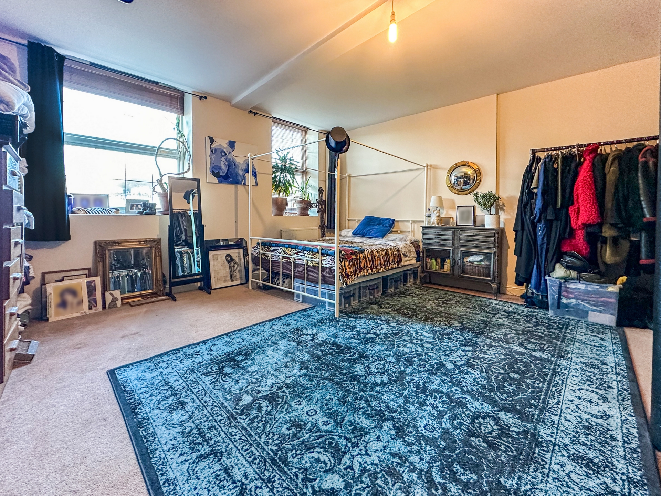
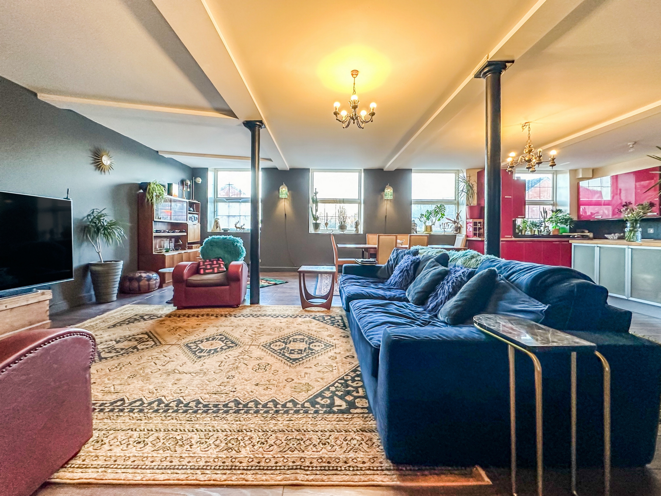
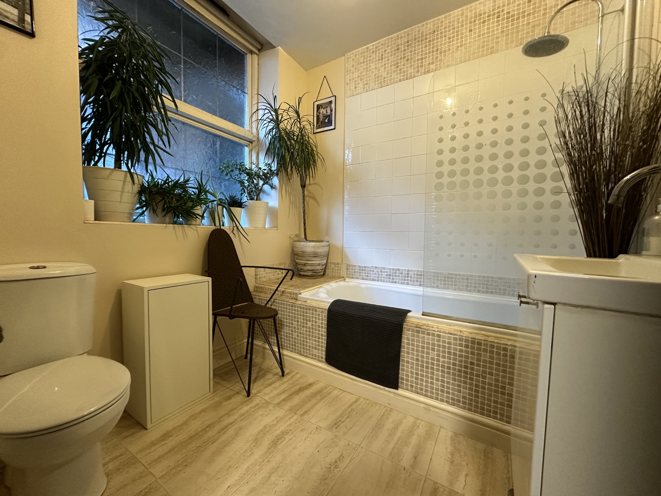
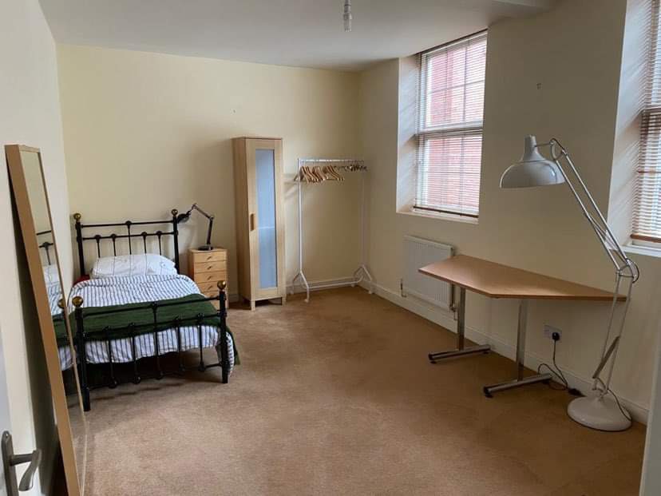
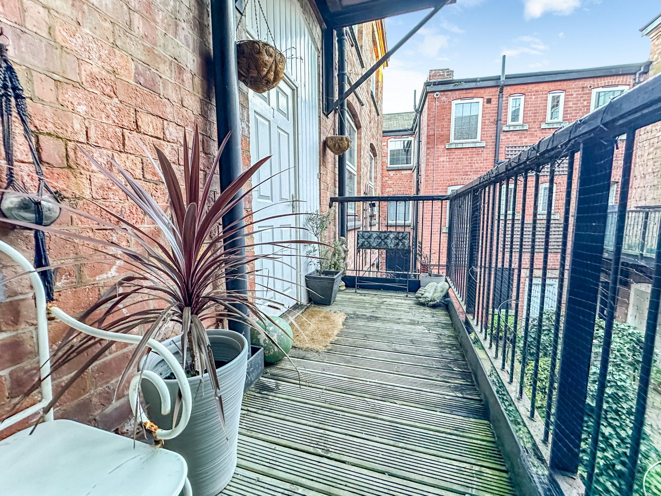
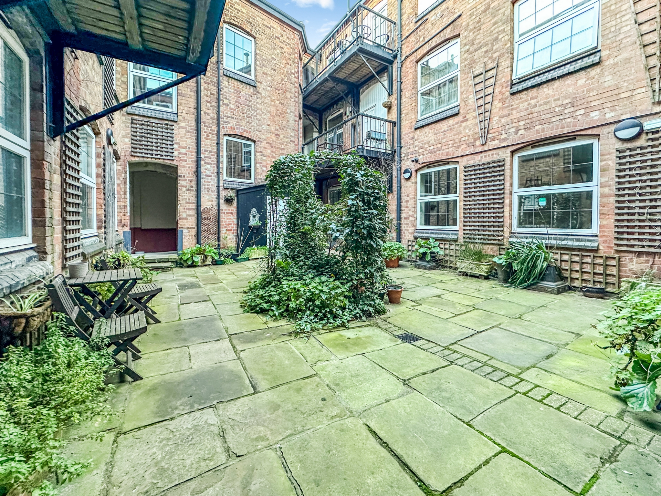
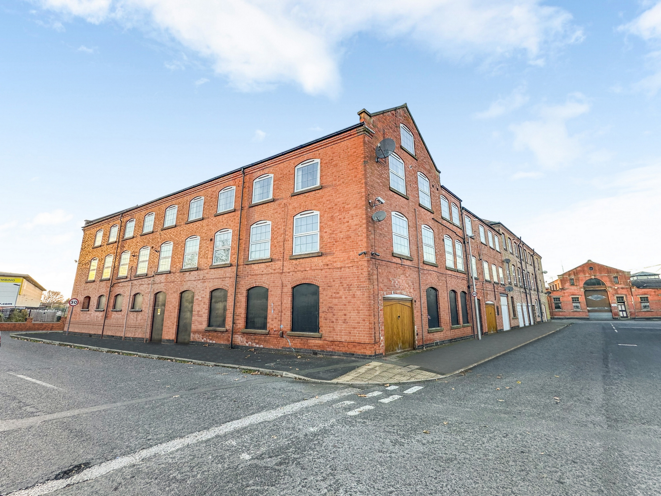
| External | External Set within a beautiful, converted warehouse bursting with plenty of character throughout. An integral garage, additional off street parking and a communal garden offered as standard. | |||
| Reception Room | 29'6" x 10'5" (8.99m x 3.18m) The open plan kitchen / reception area is the perfect spot for entertaining. Offering bundles of natural light through the large double glazed windows. A beautiful space to host and beautifully presented throughout. | |||
| Kitchen | 13'5" x 8'6" (4.09m x 2.59m) The open plan kitchen is semi segreated from the reception room and offers plenty of worktop area with a generous amount of wall and base units within. | |||
| Entrance Hall | Entrance Hall A grand entrance hall upon entering the property, which sets the scene for the ambience throughout and offers space for storage as required. | |||
| Master Bedroom | 16'9" x 15'9" (5.11m x 4.80m) A grand master bedroom which spans over 20 sq metres of space. Plenty of natural light and neutrally decorated throughout. | |||
| Bathroom | Bathroom The bathroom is made up of a three piece suite with a shower over batch and floor to wall tiles all of a neutral palette. | |||
| Entrance Balcony | Entrance Balcony The balcony leads to the entrance of the property and offers the perfect space to catch some outdoor space and overlooks the communal courtyard garden area. |
38 Well Hall Rd<br>Eltham<br>London<br>SE9 6SF
A: CKB Estate Agents - Eltham
T: 020 3961 9000
E: eltham@ckbestateagents.co.uk|cengiz@ckbestateagents.co.uk
