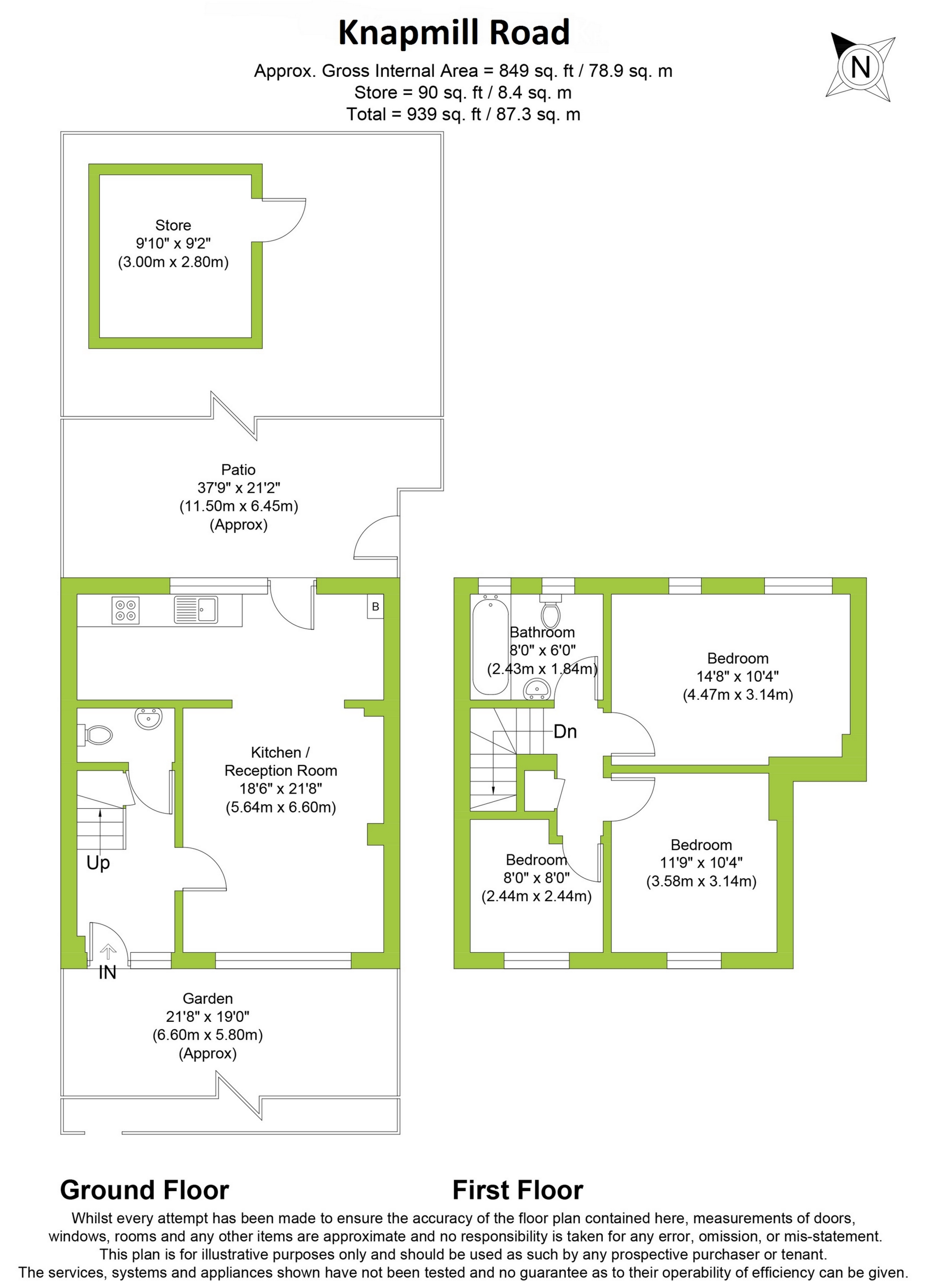 Tel: 020 3961 9000
Tel: 020 3961 9000
Knapmill Road, Catford, SE6
Let Agreed - £2,000 pcm Tenancy Info
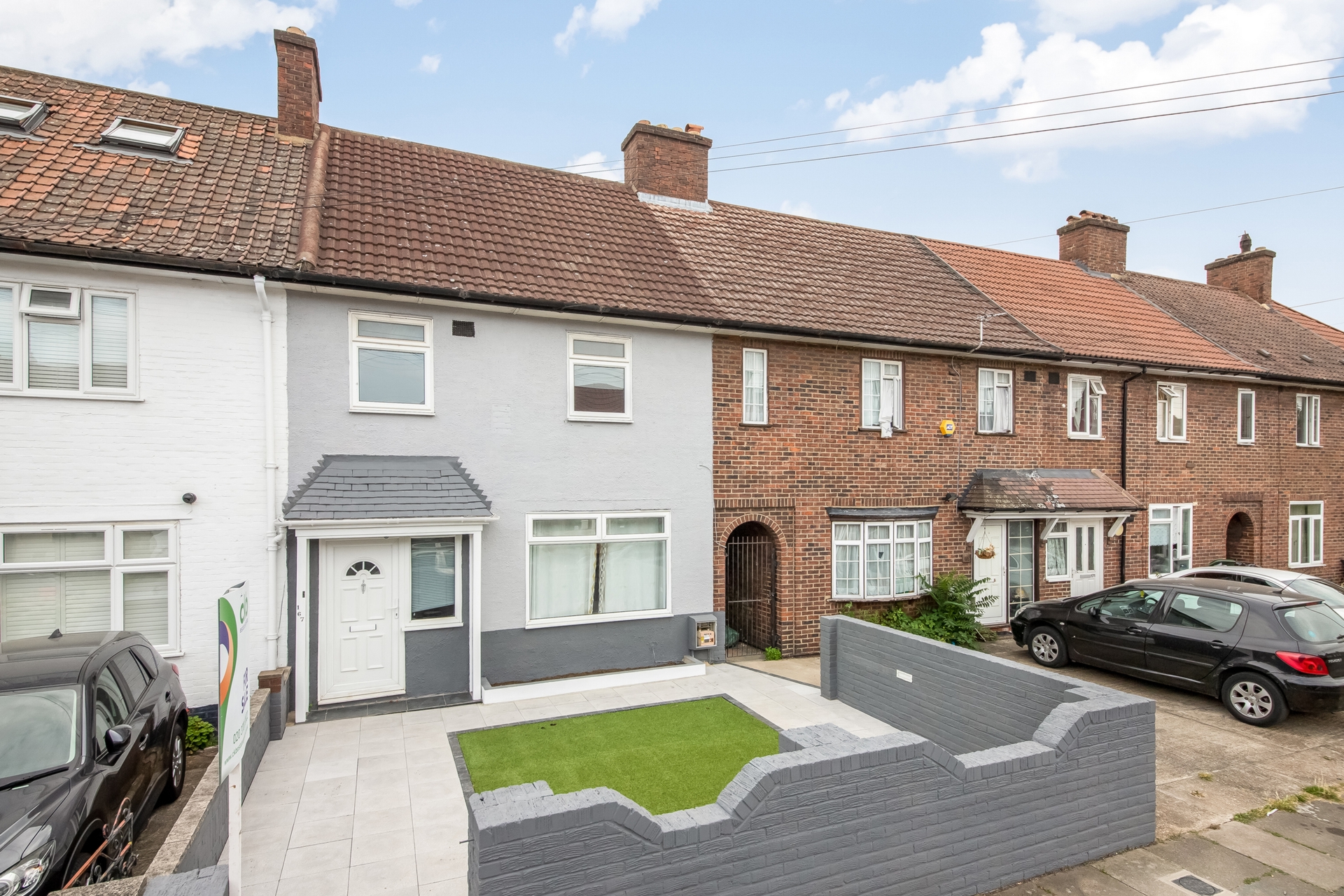
3 Bedrooms, 1 Reception, 1 Bathroom, House, Unfurnished
This superbly presented family home in Catford is available to rent with immediate effect. The property is generously sized throughout and attracts plenty of natural light through its south facing rear garden.
When entering the property you are welcomed by a larger than average reception room finished with neutrally coloured walls, laminate floor and uPVC double glazing. The kitchen is further on from the reception room and offers plenty of storage and worktop space - also offering access into the rear courtyard garden. The ground floor also offers a separate W.C. The rear garden has been landscaped to a high standard and boasts a fully insulated outhouse which can be used as a study or game room.
To the first floor you have two good sized double bedrooms and a further third which is a generous single bedroom. The bathroom offers a three piece bathroom suite and is decorated to a good standard.
Enquire today for your earliest viewing.
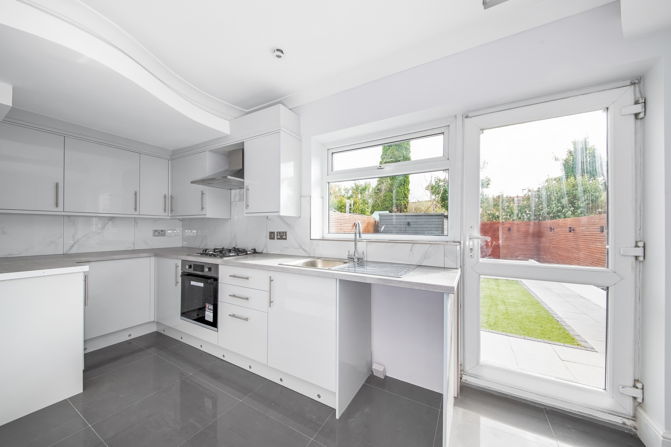
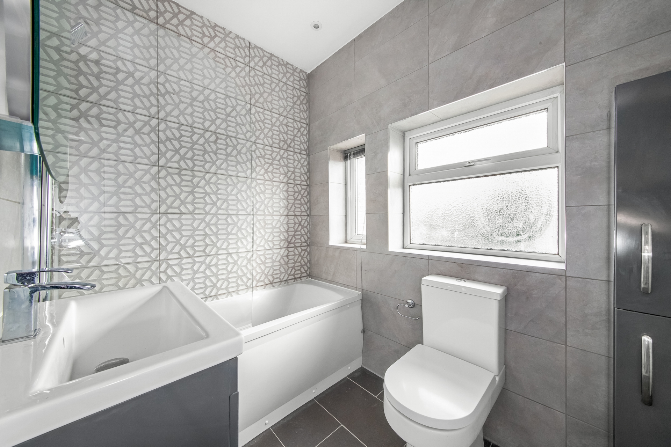
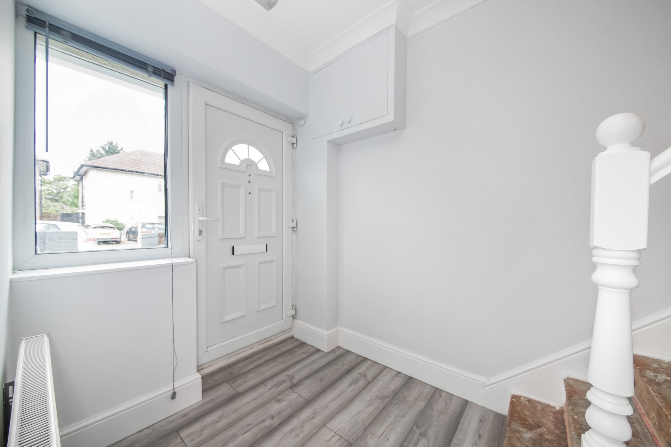
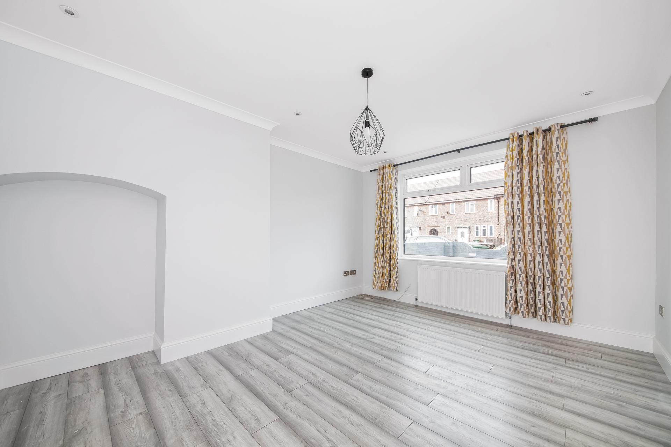
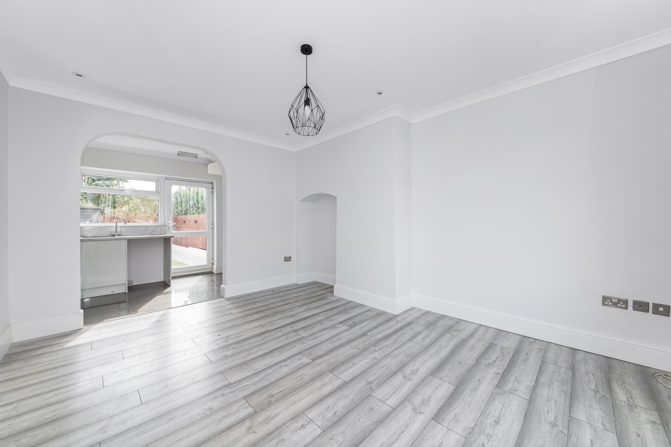
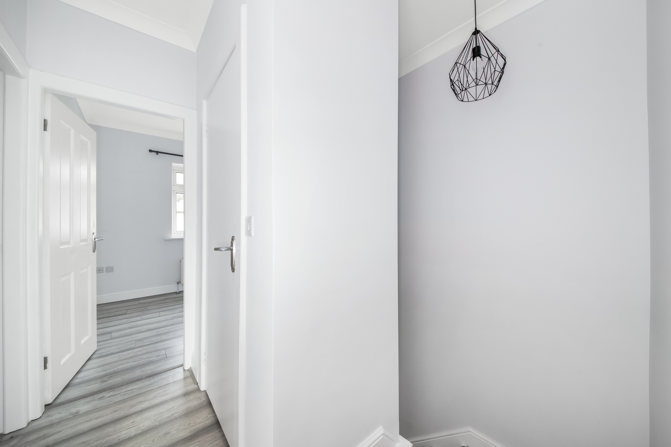
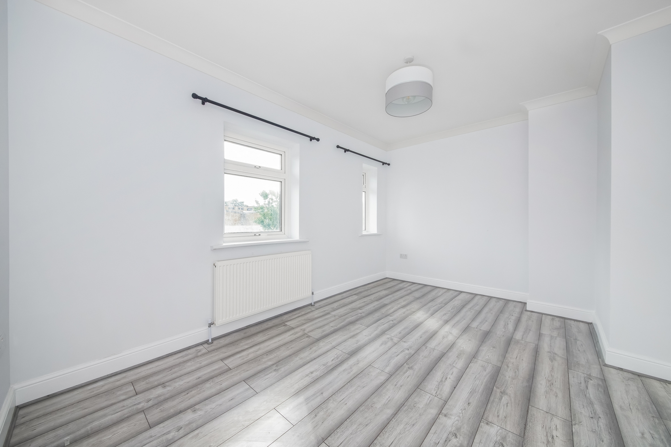
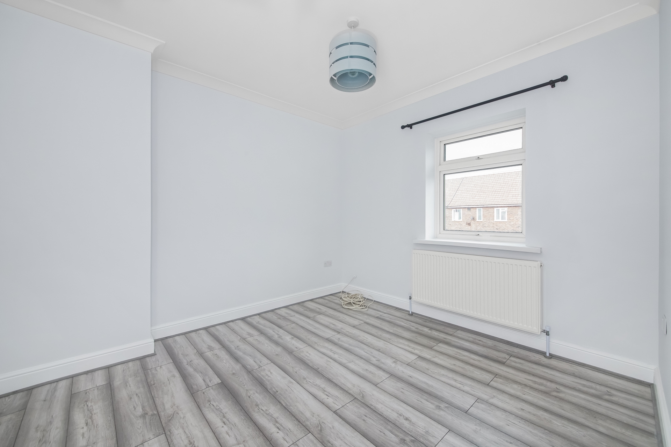
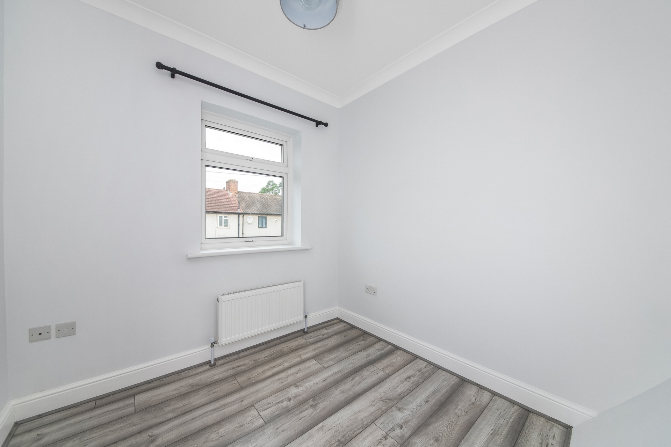
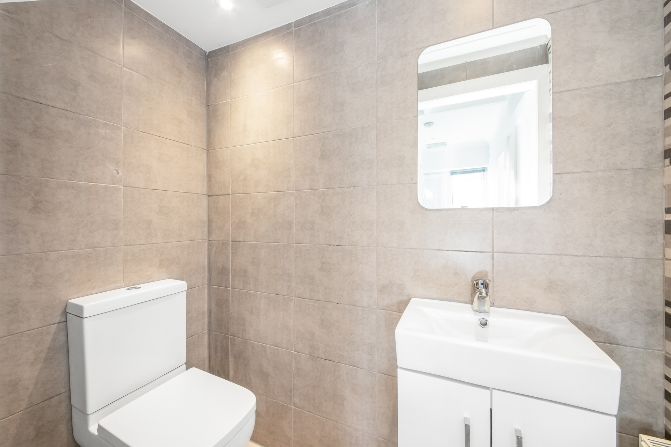
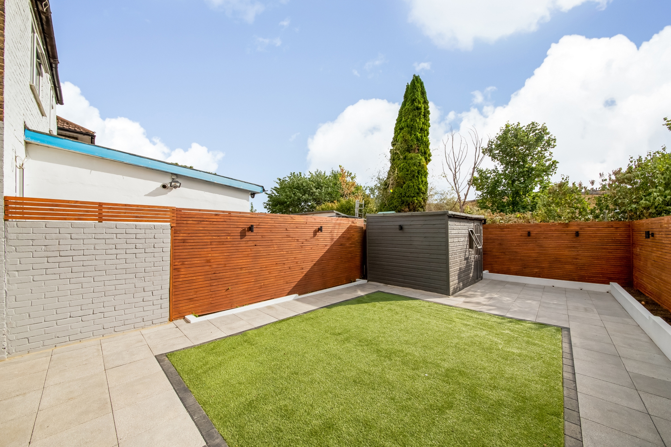
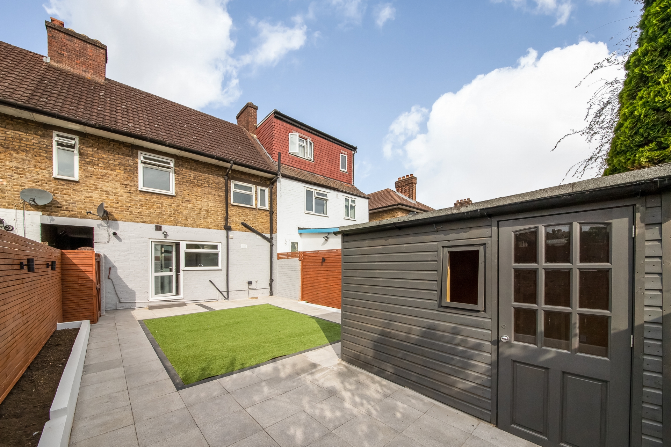
| External | External On street parking available whilst there is also potential to apply for a domestic crossover (drop kerb) to allow the property to benefit from off street, driveway parking. | |||
| Reception Room | 18'6" x 21'8" (5.64m x 6.60m) The reception room offers laminate flooring and neutrally coloured walls throughout. Located on the ground floor of the property and contains a gas central heating whilst also leading into the kitchen area. | |||
| Kitchen | Kitchen The kitchen is a good size and offers plenty of worktop and storage space. The floor is fully tiled and the walls decorated in a neutral colour. Through the kitchen you can access the rear courtyard garden area. | |||
| Second Bedroom | 11'9" x 10'4" (3.58m x 3.15m) The second bedroom is located on the first floor towards the rear of the property. It is decorated in neutral colours and contains carpet through the floors. There is also a large uPVC window allowing plenty of natural light to enter the room. | |||
| Master Bedroom | 14'8" x 10'4" (4.47m x 3.15m) The master bedroom contains carpets throughout and neutrally coloured walls. This bedroom is generously sized and is located toward the front of the property. | |||
| Bathroom | 8'0" x 0'6" (2.44m x 0.15m) The bathroom is made up of a three piece suite and requires some slight cosmetic works. | |||
| Third Bedroom | 8'0" x 8'0" (2.44m x 2.44m) The third bedroom is a small double / generous single which ideally offers the perfect space to be used as an office or study area. | |||
| Garden | |
38 Well Hall Rd<br>Eltham<br>London<br>SE9 6SF
A: CKB Estate Agents - Eltham
T: 020 3961 9000
E: eltham@ckbestateagents.co.uk|cengiz@ckbestateagents.co.uk
