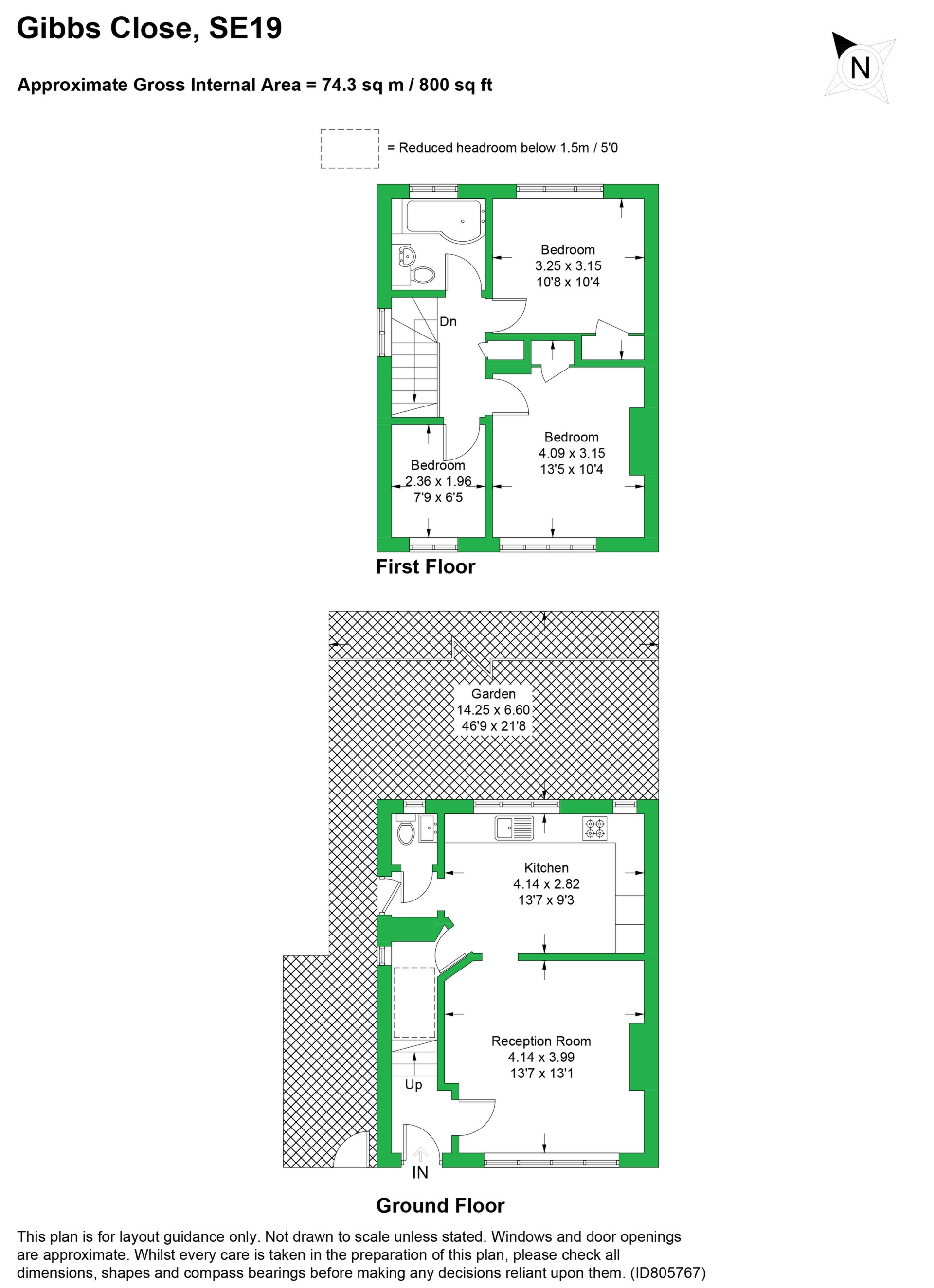 Tel: 020 3701 2822
Tel: 020 3701 2822
Gibbs Close, Gipsy Hill, London, SE19
Sold STC - Freehold - £575,000
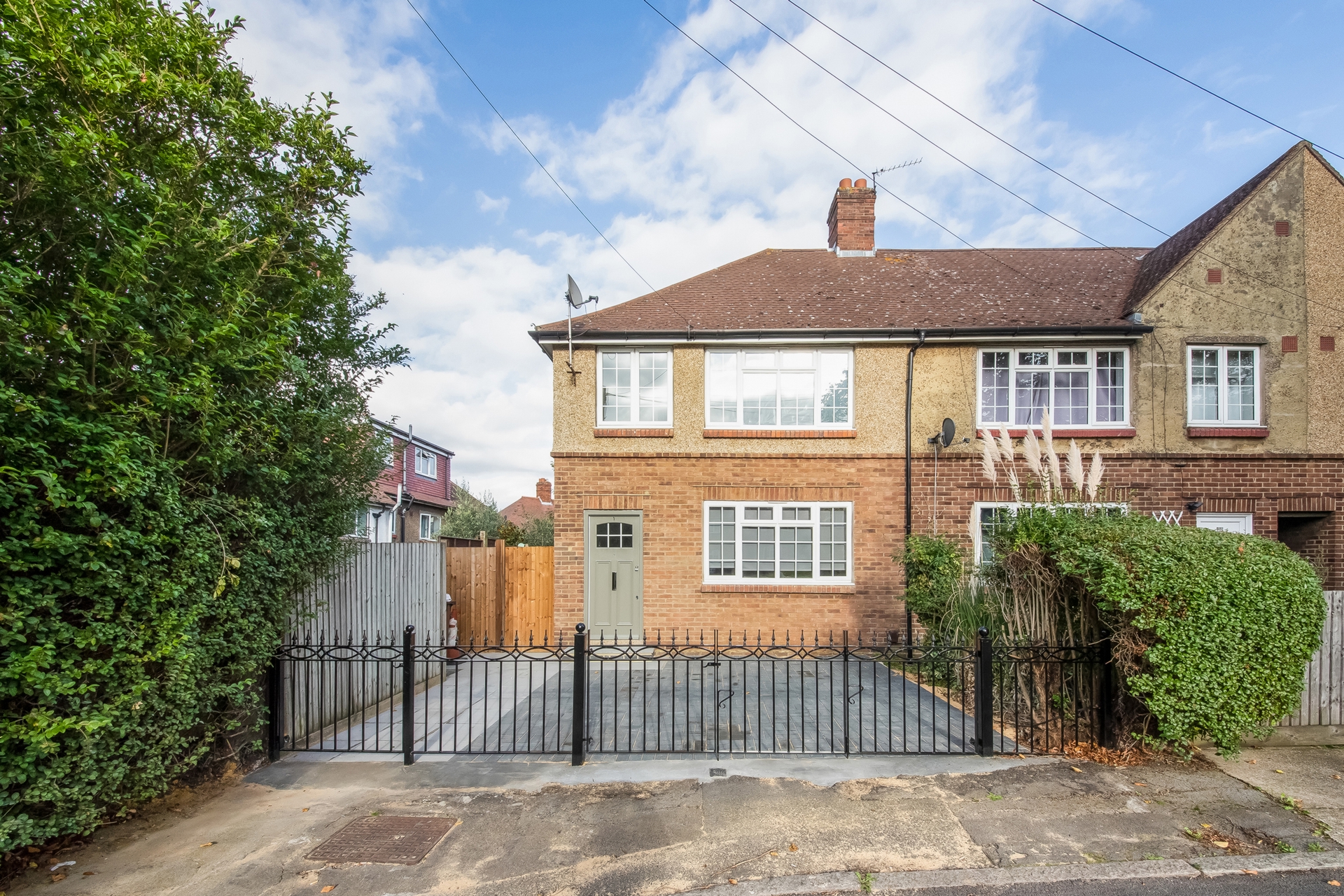
3 Bedrooms, 1 Reception, 1 Bathroom, House, Freehold
Offered to the market chain free is this well presented, newly refurbished, three-bedroom family home for sale on the popular Gibbs Close in Gipsy Hill, SE19. The property comprises a spacious reception room with feature fireplace, fully fitted, larger than average kitchen with semi integrated appliances, a ground floor w.c, three bedrooms and a family bathroom. The property is ideally suited to families and is positioned well for transport links namely Gipsy Hill rail station and various local amenities. Enquire today for your earliest appointment.
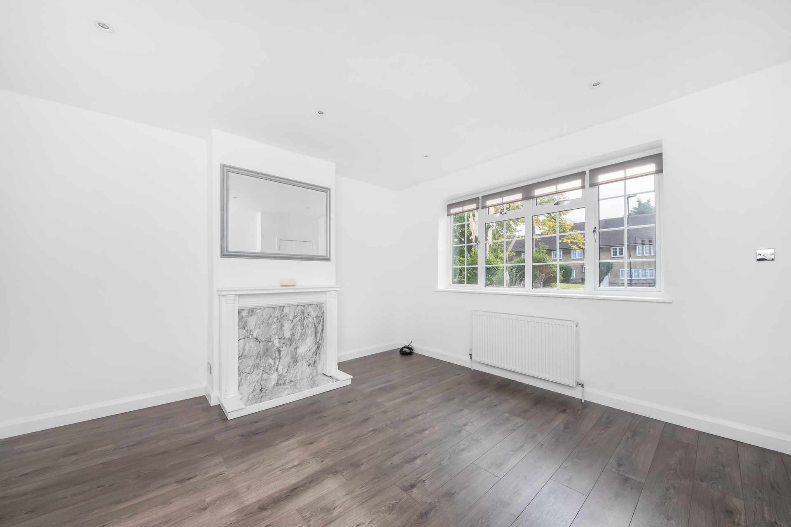
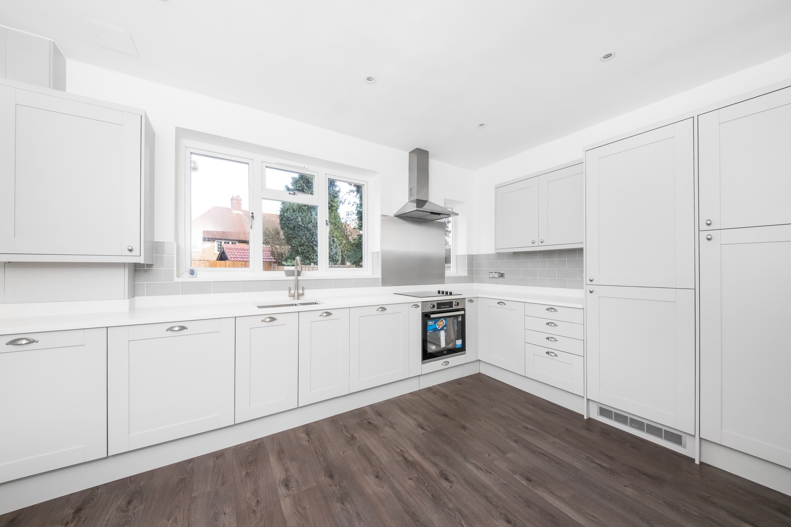
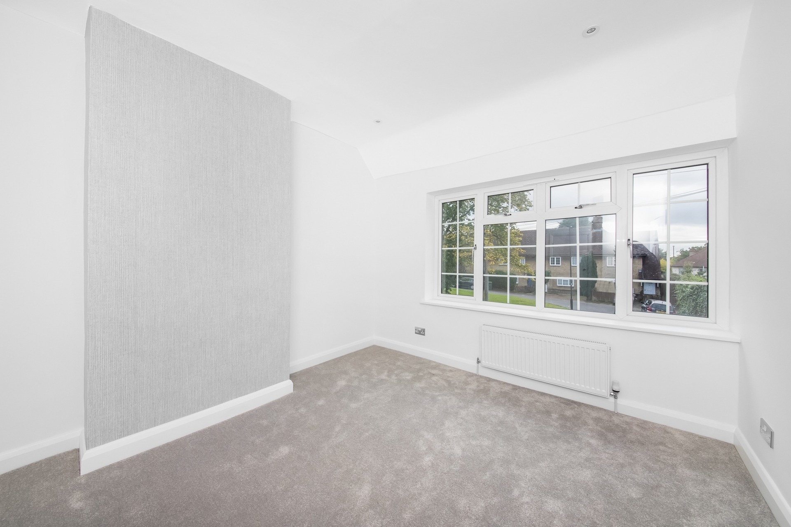
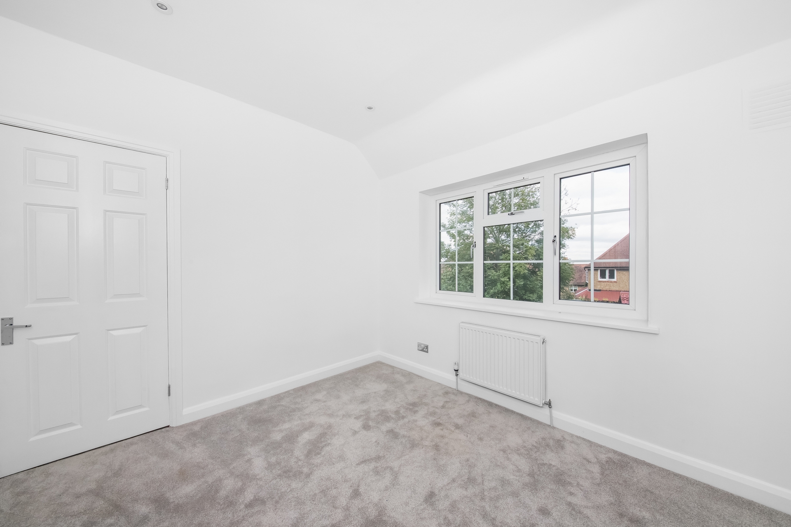
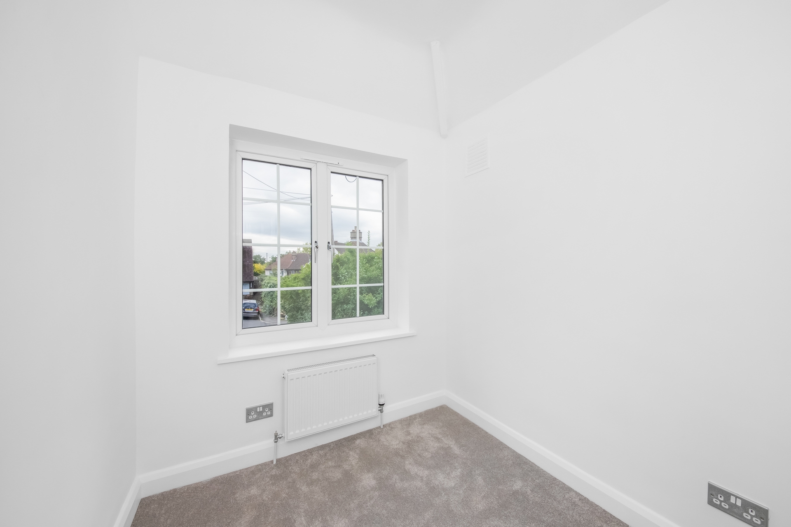
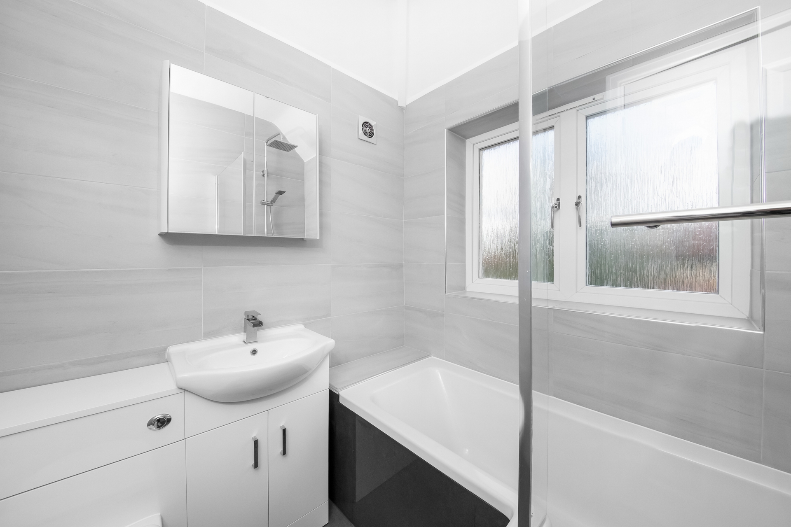
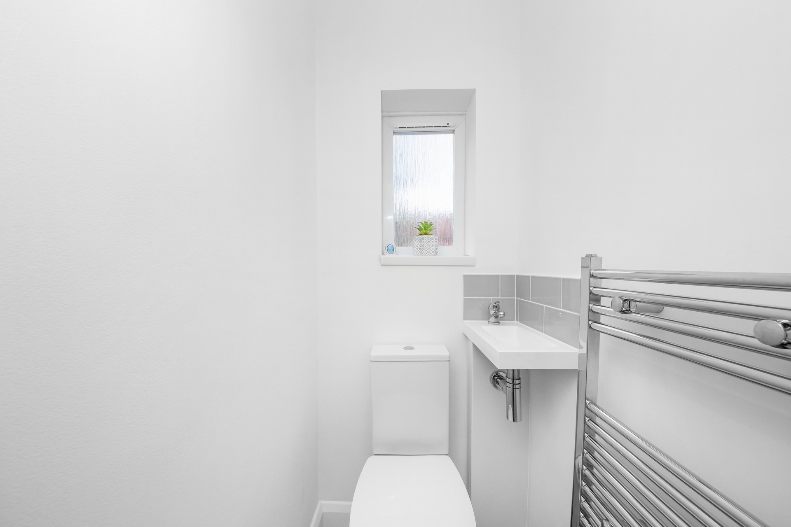
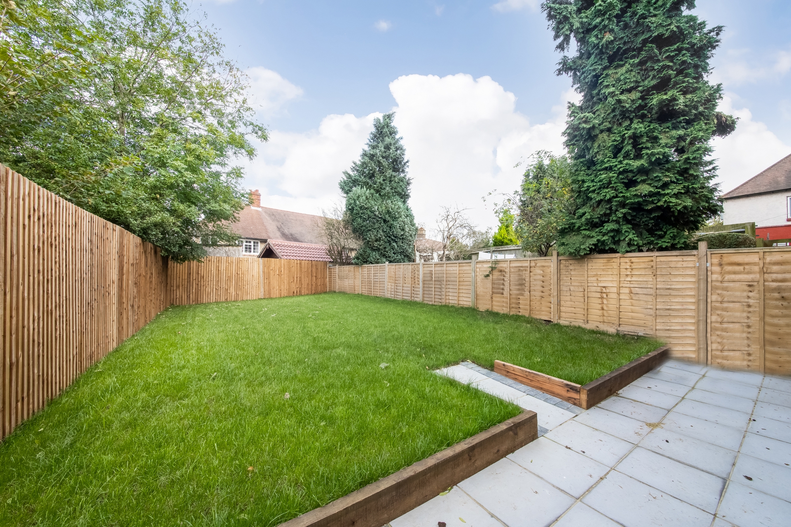
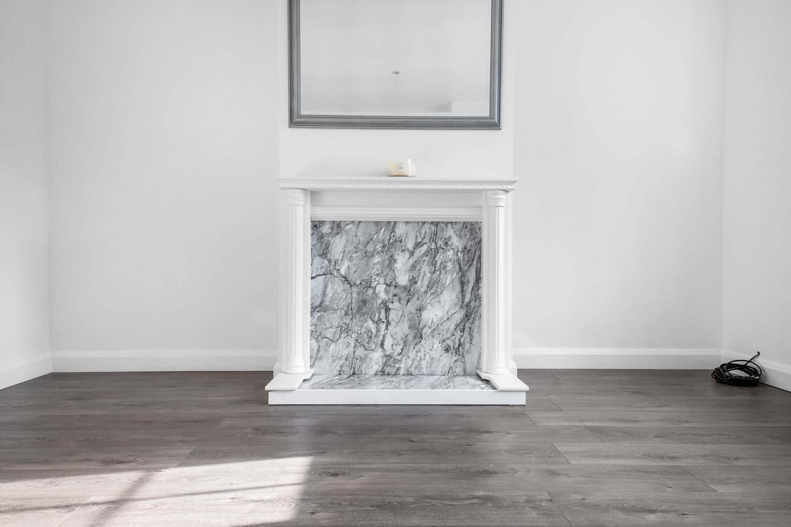
| External | External An attractive end of terrace family home boasting off street driveway parking and secure gated entry. Located at the end of a residential close. | |||
| Reception Room | 13'7" x 13'1" (4.14m x 3.99m) The reception room is generously sized and offers wood flooring, a double glazed window and radiator. A well-positioned, feature fireplace is also equipped within the chimney breast. | |||
| Kitchen | 13'7" x 9'3" (4.14m x 2.82m) The fully fitted kitchen boasts plenty of worktop and storage space. The appliances are semi integrated and a view of the landscaped rear garden is offered over the sink. Wooden flooring and a neutral colour palette is offered throughout. | |||
| Master Bedroom | 13'5" x 10'4" (4.09m x 3.15m) Positioned to the front end of the property, the generously sized master bedroom is a good double with carpet flooring, painted walls and ceiling, radiator and double-glazed window. Neutrally decorated with plenty of white's and greys. | |||
| Second Bedroom | 10'8" x 10'4" (3.25m x 3.15m) A well sized double room positioned to the rear of the property overlooking the rear garden. | |||
| Third Bedroom | 7'9" x 6'5" (2.36m x 1.96m) Larger than your typical box room, the third room is positioned to the front end of the property and is the ideal space for a home office or nursery. Can also be used as a guest bedroom for practicality purposes. | |||
| Bathroom | Bathroom The bathroom comprises a modern, newly installed three-piece bathroom suite which is made up of a w.c, vanity unit, bath with shower overhead and a glass shower screen. | |||
| Garden | 46'9" x 9'3" (14.25m x 2.82m) The rear garden offers the best of both, proportioned generously to provide good patio area as well as lawn. |
Branch Address
60 Sydenham Road<br>Sydenham<br>London<br>SE26 5QE
60 Sydenham Road<br>Sydenham<br>London<br>SE26 5QE
Reference: CKBE_003128
IMPORTANT NOTICE
Descriptions of the property are subjective and are used in good faith as an opinion and NOT as a statement of fact. Please make further specific enquires to ensure that our descriptions are likely to match any expectations you may have of the property. We have not tested any services, systems or appliances at this property. We strongly recommend that all the information we provide be verified by you on inspection, and by your Surveyor and Conveyancer.
