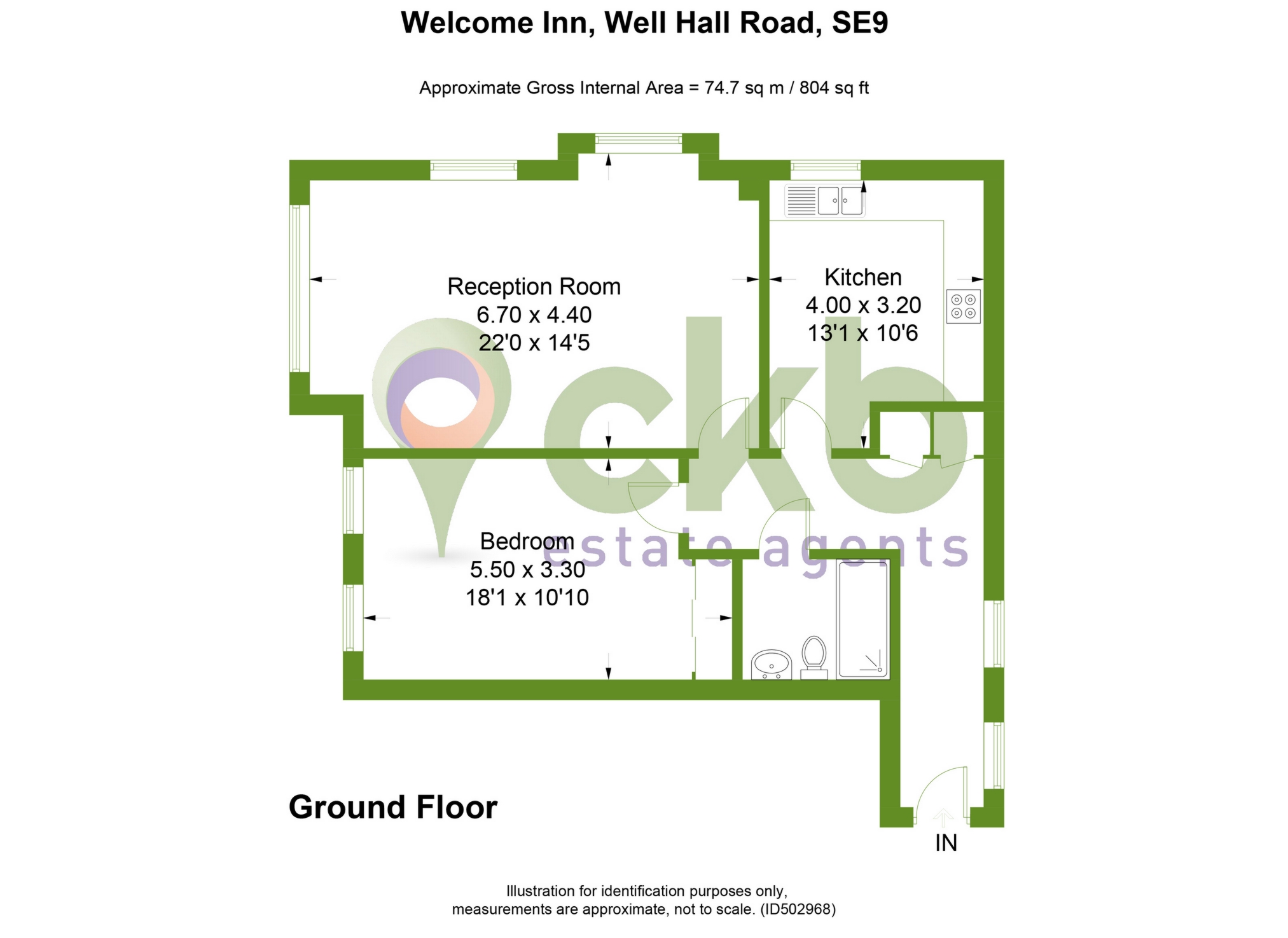 Tel: 020 3961 9000
Tel: 020 3961 9000
Welcome Inn, Well Hall Road, Eltham, SE9
Let Agreed - £1,350 pcm Tenancy Info
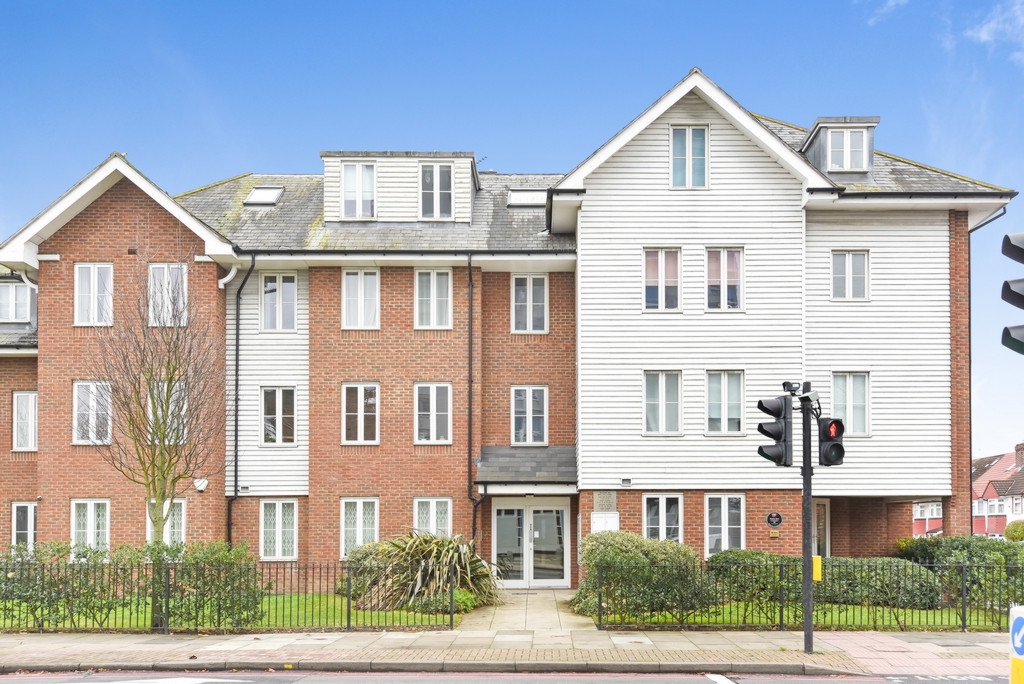
1 Bedroom, 1 Reception, 1 Bathroom, Flat, Furnished
CKB Estate Agents are pleased to present to the market this wonderful, larger than average one bedroom flat which is situated on the Ground floor of the well maintained and popular, Welcome Inn development on Well Hall Road, SE9. The property spans across a huge 74.7 sq. metres internally and is larger than most other two bedroom properties within the same block. The property comes with an allocated parking space, accessible from electric gates at the rear of the building whilst offering double glazing throughout, a three piece bathroom and a fully fitted kitchen with adequate space for a dining table and chairs. The reception room and bedroom are also great sizes and the bedroom benefits from fitted wardrobes. Additional benefits include internal storage space, allocated parking and video entry. The property is offered furnished or unfurnished. Enquire now for your earliest viewing.
Location:
Welcome Inn is a development which was formerly known as the Welcome Inn Pub and was converted to residential apartments back in 2008 offering a variety of one bedroom, two bedroom and three bedroom apartments. Eltham is one of the three major town centres in the Royal Borough of Greenwich, a place with a long line of History. Eltham is situated in a centralised area with Woolwich & Plumstead to the North, Bexley to the East and Chislehurst and Bromley to the South. Recently has under gone a major regeneration scheme where £6.6million has been invested primarily by the TFL, in order to give the high street a new image and modern ambience. The regeneration to include a new Cinema complex with various other shops and retail, food outlets.
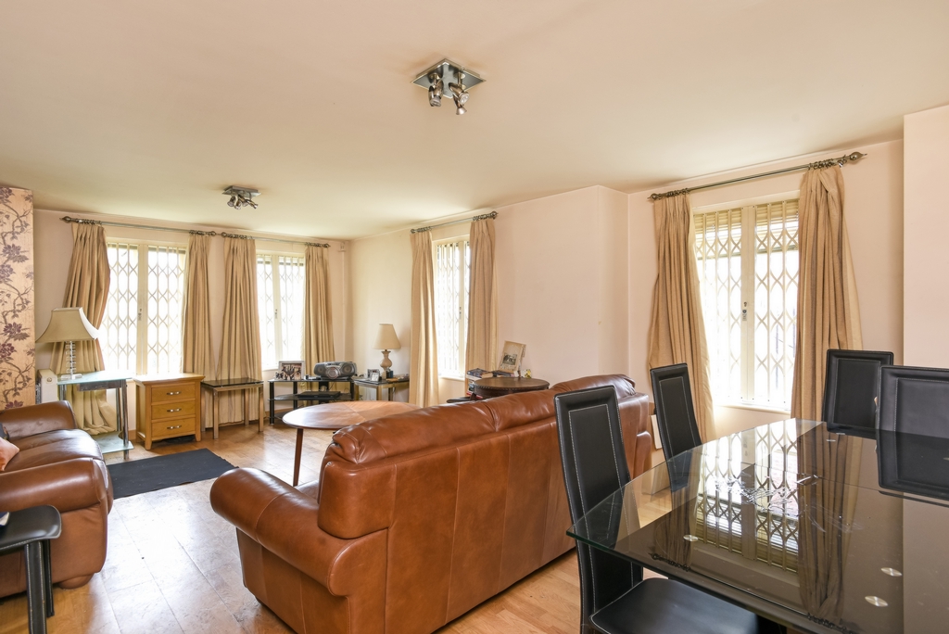
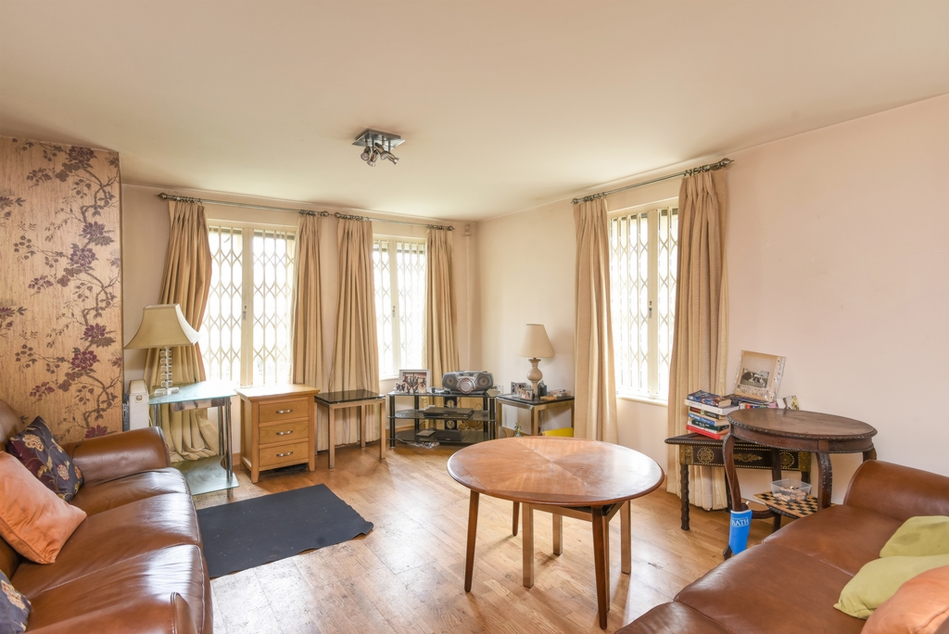
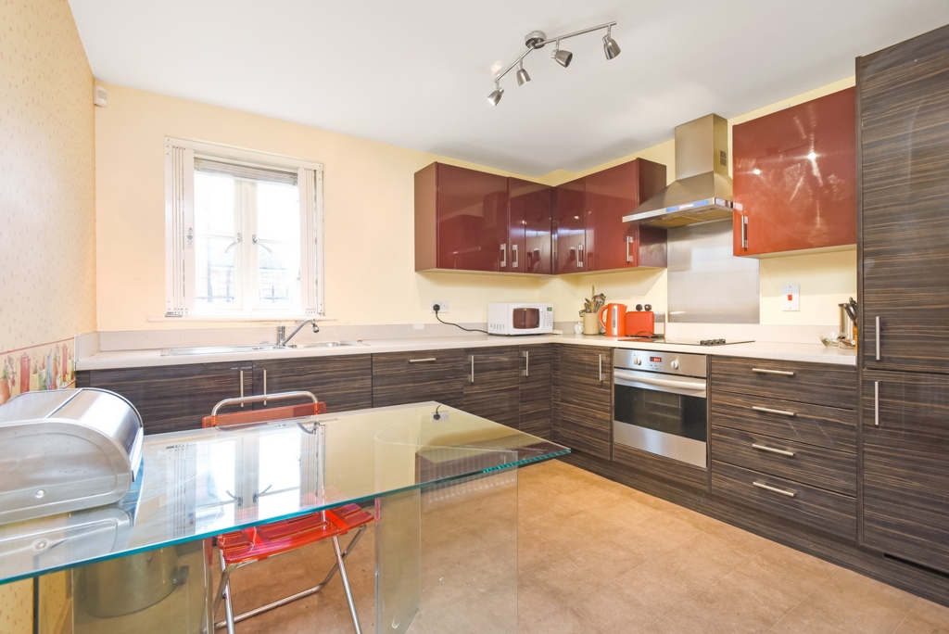
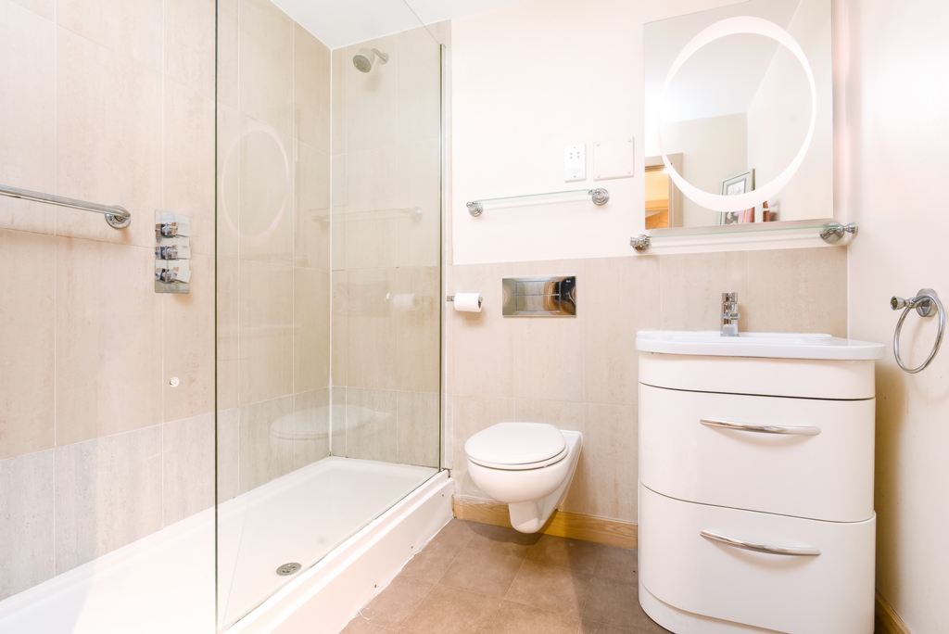
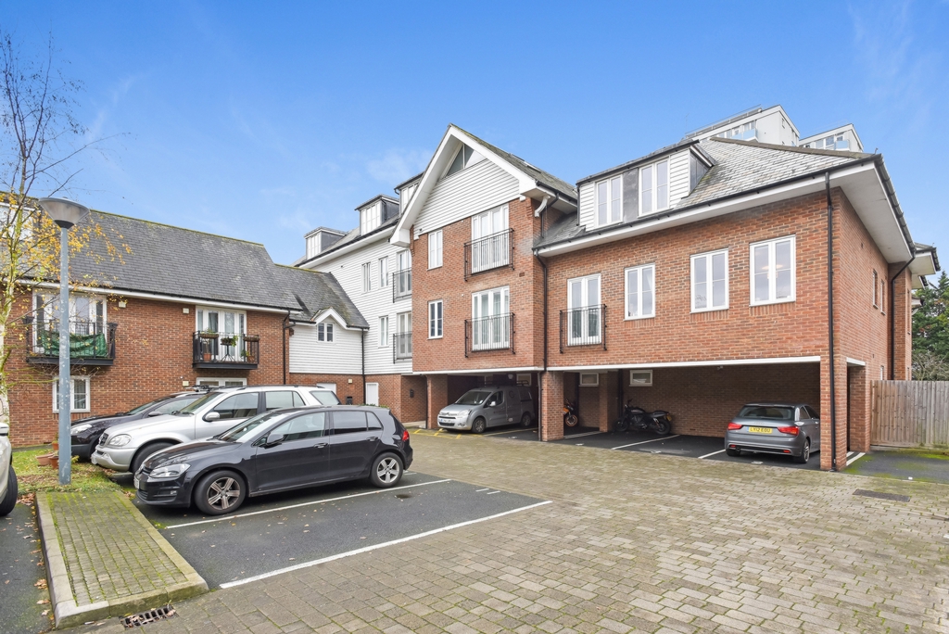
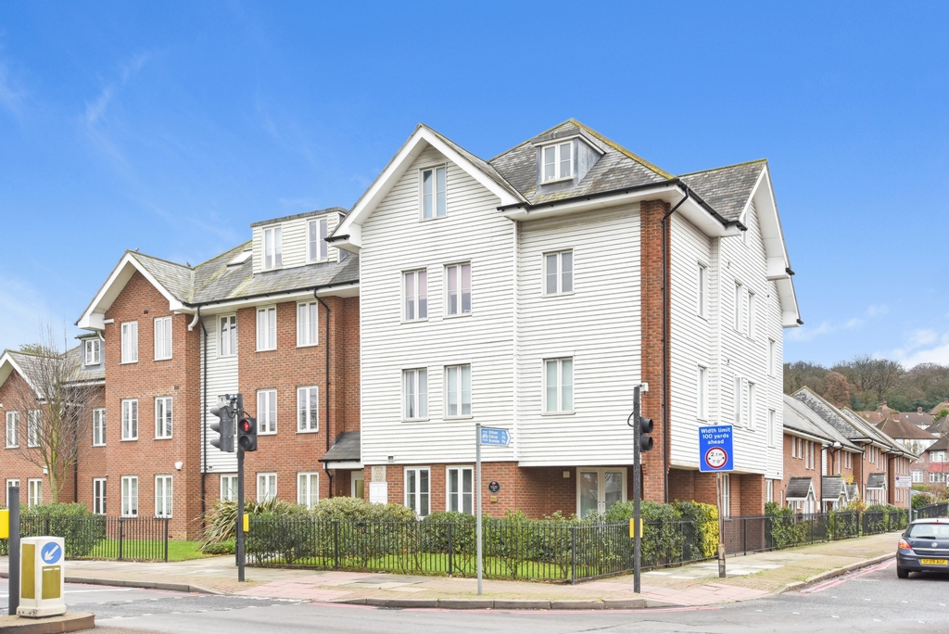
| External | External Formerly known as the Welcome Inn pub, this development was regenerated into residential apartments back in 2008 and consists of well presented, one, two and three bedroom properties. Situated on the popular Well Hall Road, this property is within each reach to transport links and local amenities. | |||
| Kitchen | 13'1" x 10'6" (3.99m x 3.20m) The kitchen is a great size with plenty of worktop and storage space. All appliances are integrated with adequate space left over for a dining table and chairs. | |||
| Bathroom | Bathroom The bathroom is made up of a three piece suite with a stand in double shower and vanity unit sink. The floor and most port of the walls are fully tiled and presented in a neutral condition. | |||
| Parking | Car Park To the rear of the building there is an allocated car park which is accessible through electric gates off Well Hall Road. | |||
| Reception Room | 22'0" x 14'5" (6.71m x 4.39m) The reception room is a great size with large double glazed windows to both external walls. The room is bright and airy and offers wooden flooring throughout. | |||
| Bedroom | 18'1" x 10'10" (5.51m x 3.30m) The bedroom is off the hall and is a fantastic size with fitted wardrobes and wooden flooring throughout. |
38 Well Hall Rd<br>Eltham<br>London<br>SE9 6SF
A: CKB Estate Agents - Eltham
T: 020 3961 9000
E: eltham@ckbestateagents.co.uk|cengiz@ckbestateagents.co.uk
