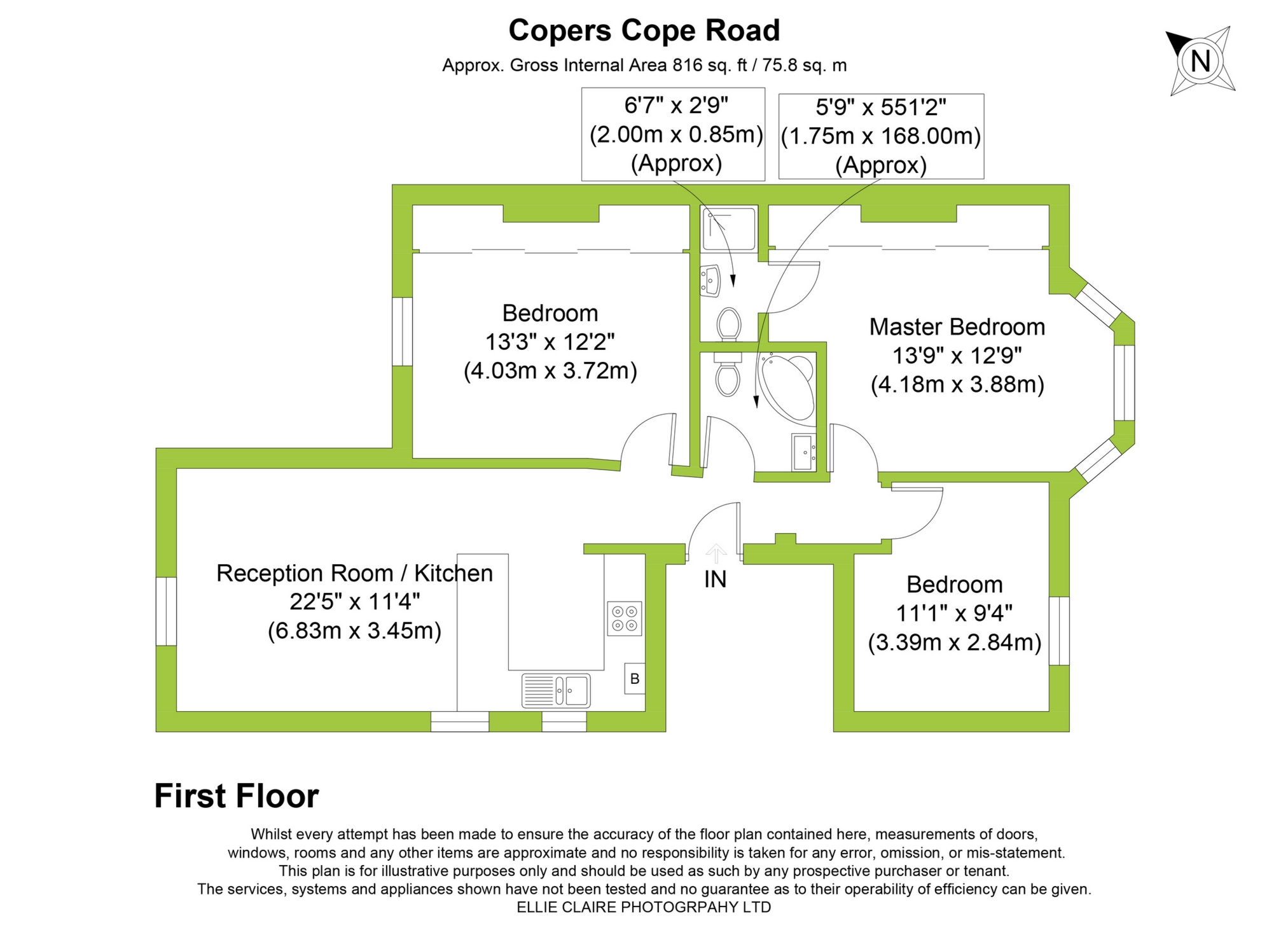 Tel: 020 3961 9000
Tel: 020 3961 9000
Copers Cope Road, Beckenham, Kent, BR3
For Sale - Share of Freehold - Offers Over £500,000
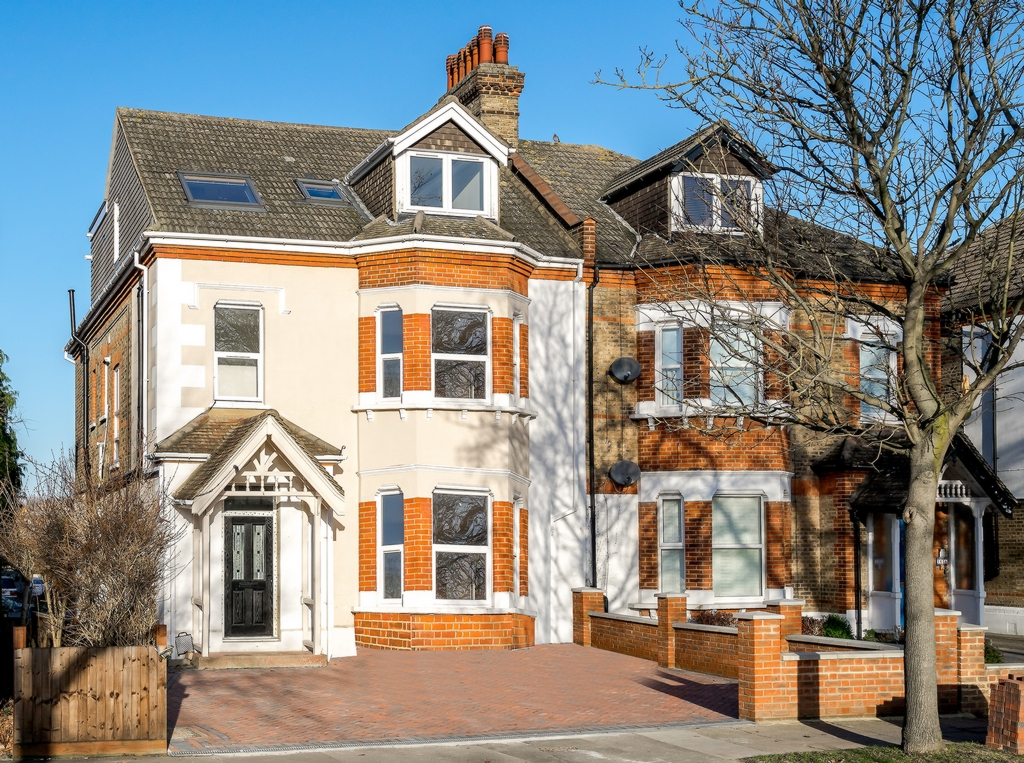
3 Bedrooms, 1 Reception, 2 Bathrooms, Flat, Share of Freehold
A well kept and spacious three bedroom conversion flat for sale with no onward chain in the heart of Beckenham, on one of Beckenham's most sought after roads. This spectacular property comprises of an open plan kitchen / reception room, three double bedrooms two of which include fitted wardrobes, a three piece family bathroom and an additional en-suite bathroom located off the master bedroom. The property also offers off street, allocated parking, a private section of rear garden, double glazed windows throughout and is to be offered with a share of freehold. Enquire today for your earliest viewing appointment.
General Information:
Beckenham is one of few areas where the feel and atmosphere of a village is still retained whilst living on the outskirts of one of the most popular Capital cities in the world. The roads are generally wide and tree lined and the local parks are very popular with families.
Beckenham is served by several train stations providing excellent links to London with frequent trains into Victoria, Blackfriars, London Bridge, Cannon Street, Waterloo, Charing Cross to name but a few. There are also options to link to the DLR from new Beckenham Station. The Beckenham to Wimbledon Tram Route is also a popular source of transport for locals and visitors alike.
Beckenham High Street offers many small boutique style specialist shops in addition to some high street brands. The Glades shopping centre in Bromley and the impressive Bluewater shopping complex are also within a short drive.
There are numerous restaurants and bars to cater for every taste including American, Chinese, English, French, Indian, Italian, Mediterranean and Oriental. You can choose to quaff a pint of ale in one of the historic pubs, or sip champagne and oysters in a fashionable wine bar.
Within the London Borough of Bromley the schools are all of a very high standard and many people move into the Borough to gain entry into specific schools.
Beckenham has several recreational facilities and plenty to do for all ages ranging from Soft Play to Green Bowling. Beckenham’s Spa offers a pool, sports hall, gym, sauna, a children's play area, squash courts, aerobics studio and much more! The David Lloyd Leisure centre offers a wealth of classes for those wishing to keep toned. Those who are less energetic can visit The Studio which runs a full programme of music and arts events, or can visit the Odeon Cinema or the library.
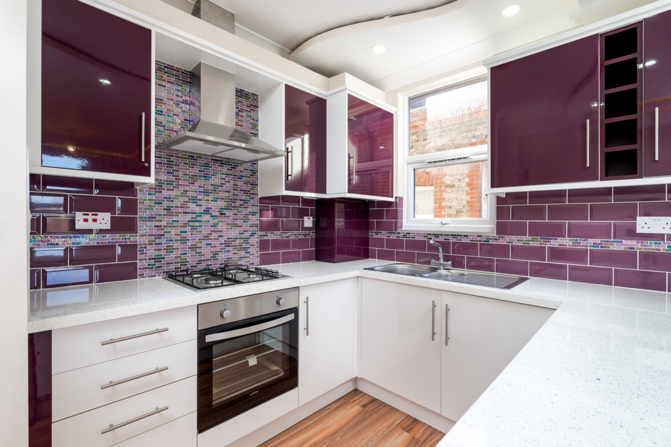
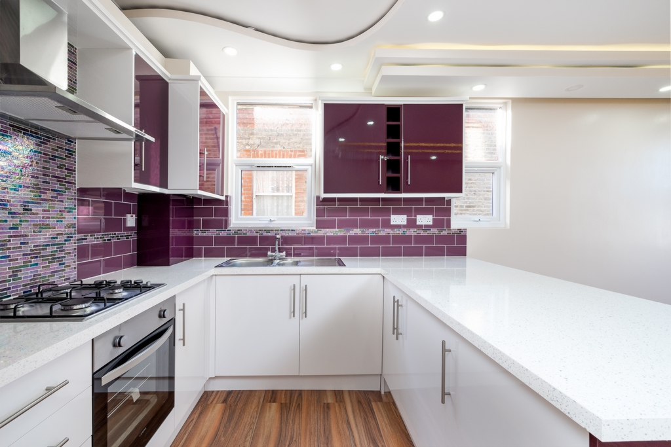
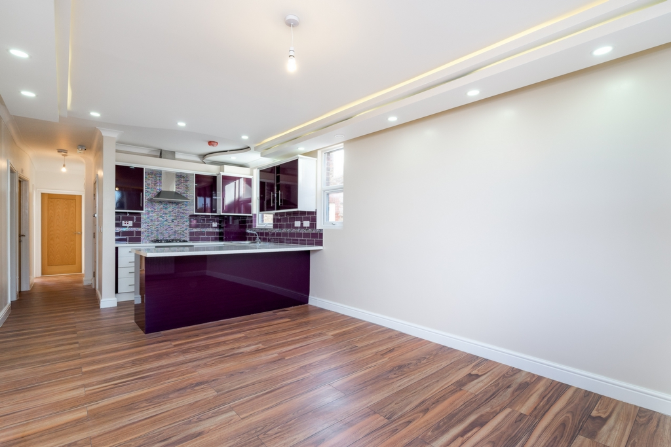
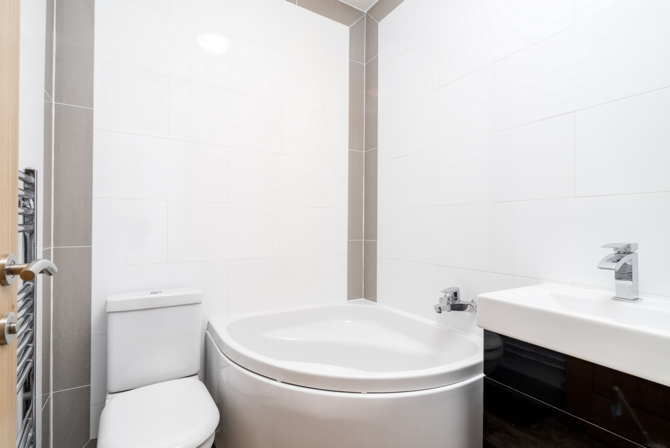
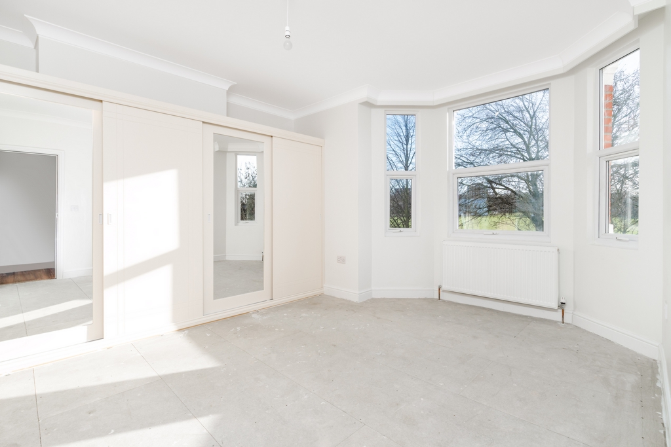
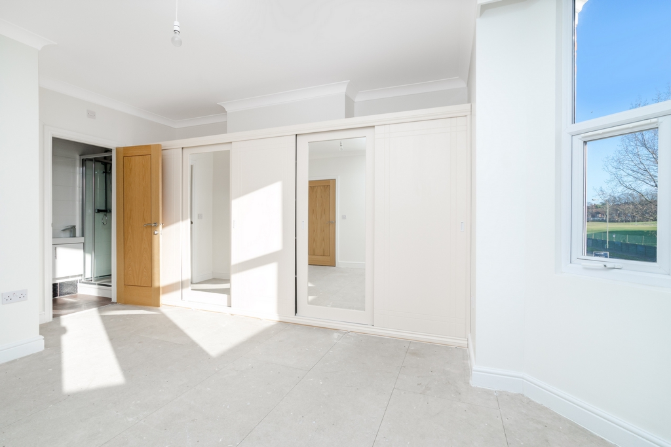
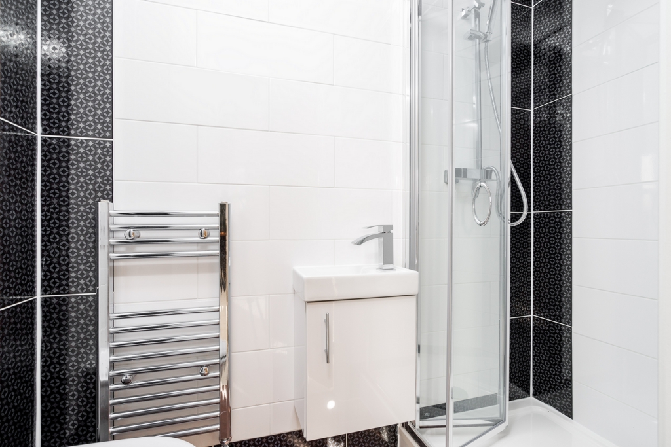
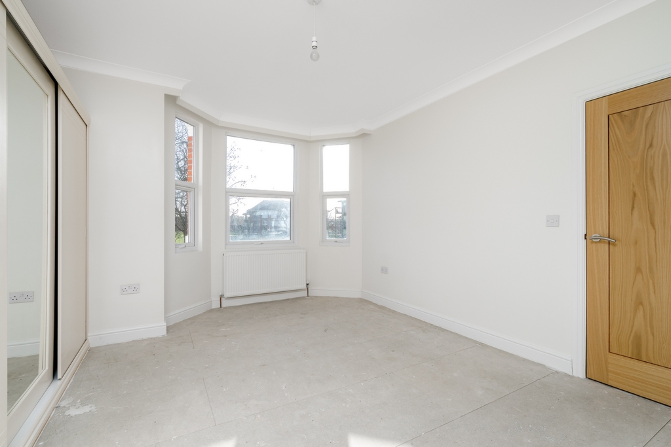
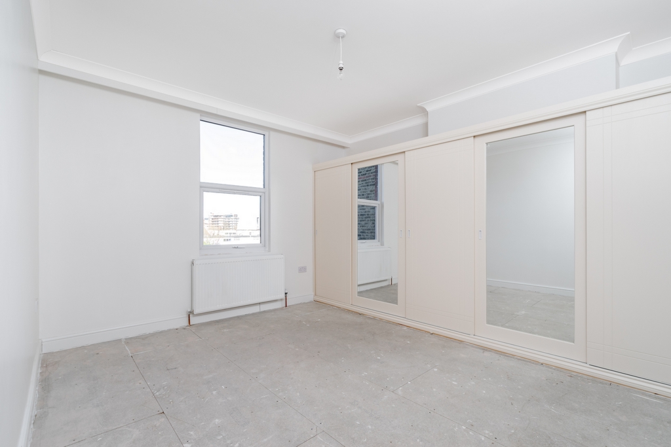
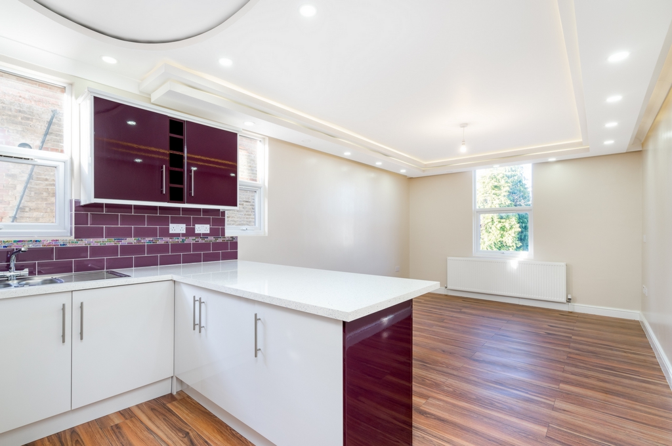
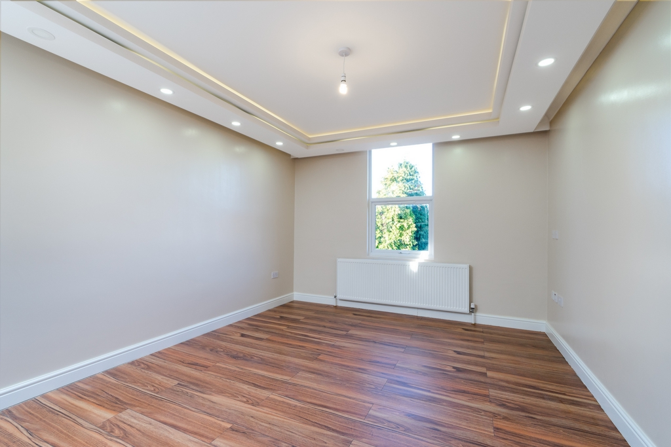
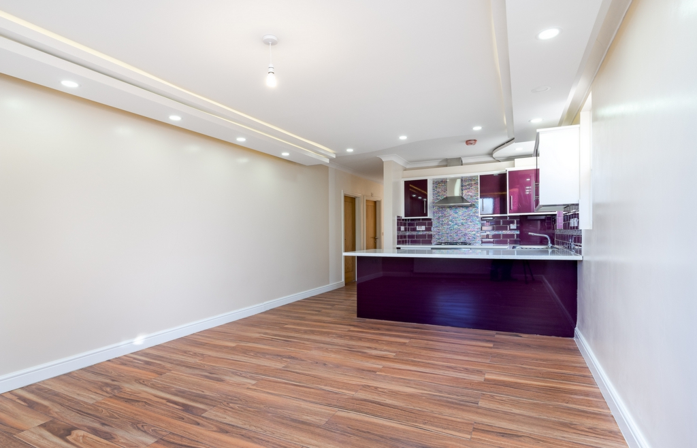
| External | External & Drive The driveway has been newly paved offering access to the rear of the building whereby one allocated parking space will be offered for the sole use of the owners. | |||
| Kitchen | 22'5" x 11'4" (6.83m x 3.45m) The open plan kitchen comprises of fully integrated appliances including a dishwasher, a tiled splash back and great worktop and unit space. | |||
| Open Plan Kitchen / Reception | 22'5" x 11'4" (6.83m x 3.45m) The open plan kithen reception room offers great living space with newly laid laminate flooing throughout and neutrally coloured walls. | |||
| Family Bathroom | 5'9" x 5'5" (1.75m x 1.65m) The family bathroom is located off the hallway and offers a three piece bathroom suite including a corner bath. There is also a heated towel rail and floor to wall tiles. | |||
| Master Bedroom | 13'9" x 12'9" (4.19m x 3.89m) The master bedroom is a fantastic size and offers a large bay window with double glazed sash windows and fully fitted wardrobes. The master bedroom also offers a private en-suite bathroom. | |||
| En-suite Bathroom | 6'7" x 2'9" (2.01m x 0.84m) The ensuite bathroom is located off the master bedroom and offers a walk in shower, W.C and hand basin with storage. The walls and floors are fully tiled offering a modern yet contemporary look. | |||
| Bedroom 2 | 13'3" x 12'2" (4.04m x 3.71m) The second bedroom is a well sized double and offers mirrored fitted wardrobes spanning across the width of the room. |
38 Well Hall Rd<br>Eltham<br>London<br>SE9 6SF
A: CKB Estate Agents - Eltham
T: 020 3961 9000
E: eltham@ckbestateagents.co.uk|cengiz@ckbestateagents.co.uk
