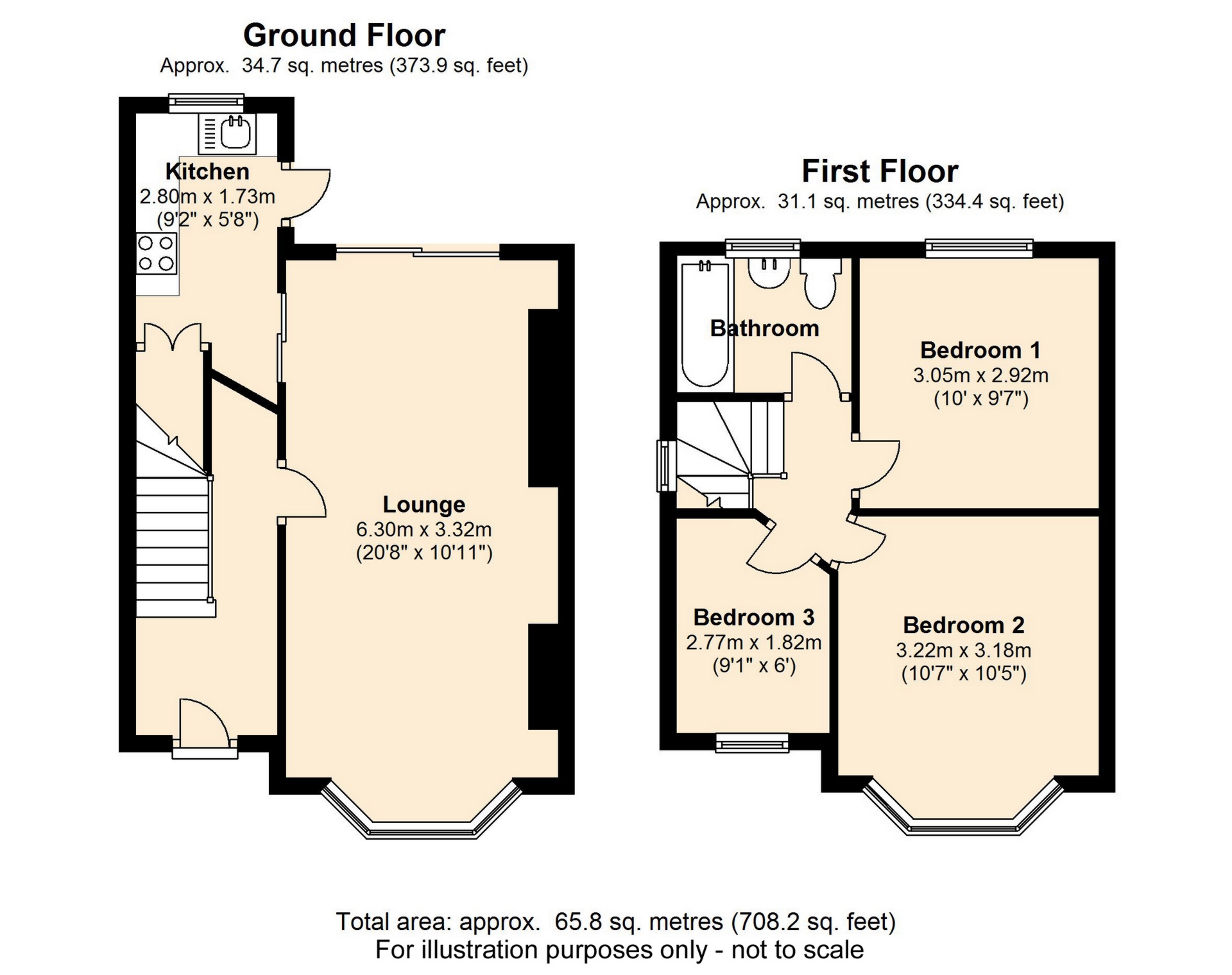 Tel: 020 3701 2822
Tel: 020 3701 2822
Brockman Rise, Bromley, Kent, BR1
Sold - Freehold - Must be seen £360,000
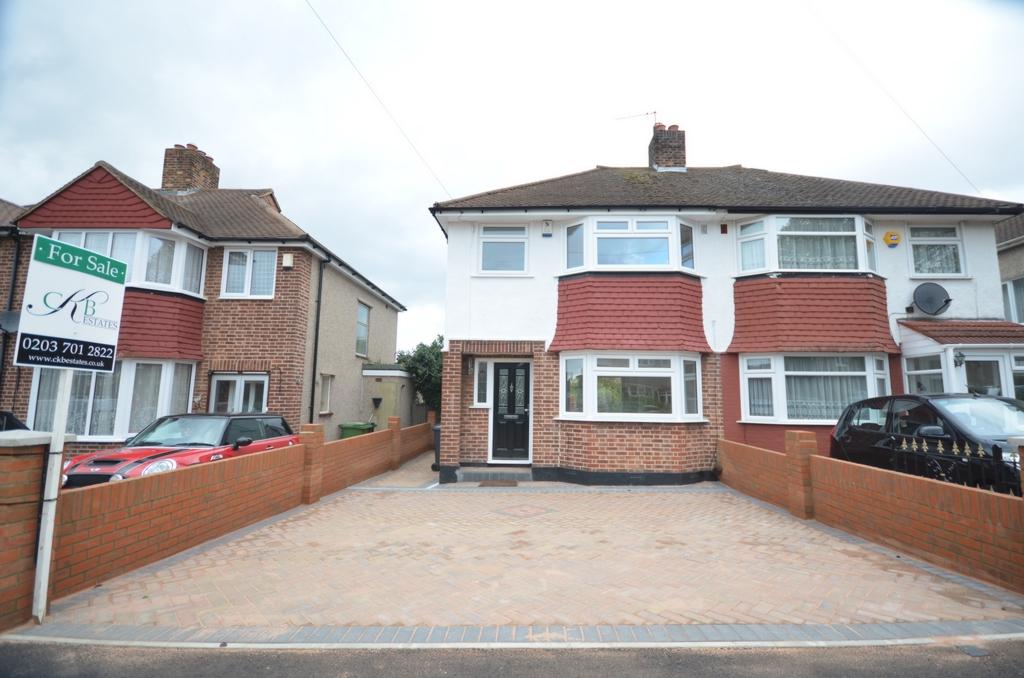
3 Bedrooms, 1 Reception, 1 Bathroom, Semi Detached, Freehold
CKB Estates are presenting to the market this, three bedroom, Chain Free, semi detached house set in a prime location in a quiet residential area. The property has been newly refurbished throughout, so enter with your suitcase full of clothes and some furniture and you’re good to go. When approaching the property you are welcomed by a newly laid brick drive way, allowing the opportunity to apply for a drop curb and maximising the parking potential this house has to offer. The typical 1930's characteristics are apparent through the two bay windows to the front of the building and a nice side entrance to the rear.
When you enter the hallway you are welcomed by a newly laid feature carpet running up the stairs and covering the upstairs landing however leading you to the reception room is a lightly coloured, neutral, wooden laminated floor. The reception room has been knocked through and converted into a spacious through lounge with a beautiful feature fireplace to give off a homely feel. The large bay window at one end and huge French doors on the other allow maximum light exposure making it a lovely place to house guests and use as a 'down time' area. The kitchen is led off from the reception room and has shiny white gloss units, new worktop and also offers a secondary access point to the rear garden.
When you enter the garden area you will be amazed at the size it has to offer. With a long stretch of lawn covering over 80ft you couldn’t want more space. To the end of the garden you also have a solid, concrete foundation platform already prepared for that large storage shed or even garage.
On the first floor you are welcomed by typical 1930 lay out with two double bedrooms and a further third single bedroom or study area. You will also find the newly refurbished bathroom with a neutral white three piece suite recently installed and finished to a good standard. Overall the property is ideal for couples looking to start a family, First time buyers and even investors looking to tap into the buy to let market. The rental return on this property has been proven at £1250< pcm.
Additional benefits of this amazing opportunity include: Newly installed and fitted double glazing throughout and a composite PVC door, Gas Central Heating, Potential for a drop curb.
The property is located in a perfect location with many schools, colleges and sport centres nearby. Some of the schools within close proximity are Downderry Primary School, Bonus Pastor Catholic College, Conisborough College and Elfrida Primary School. You are even in easy reach of the popular Bromley Road which offers many bus links into Bromley Town Centre and Catford and surrounding areas. Downham Health and Leisure Centre are also with close proximity.
Get in touch now to arrange your earliest viewing.
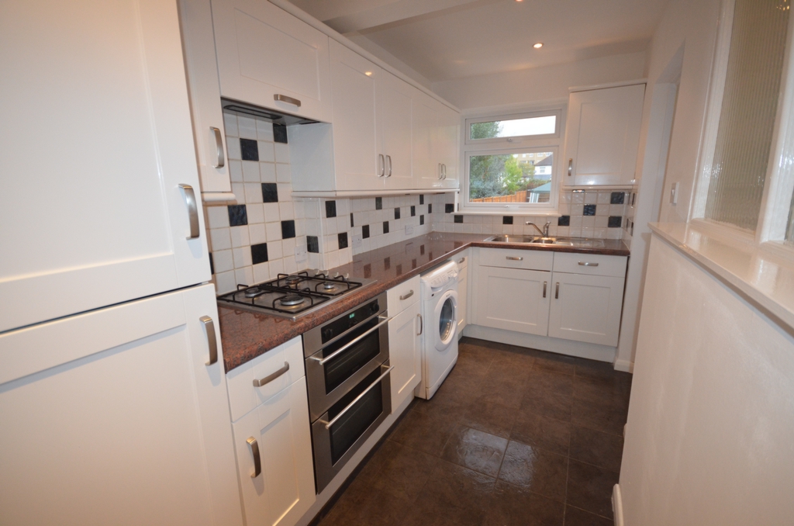
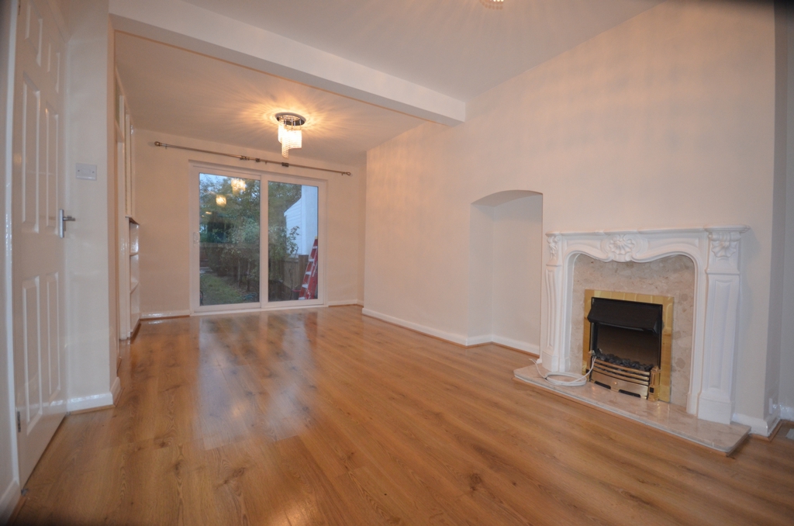
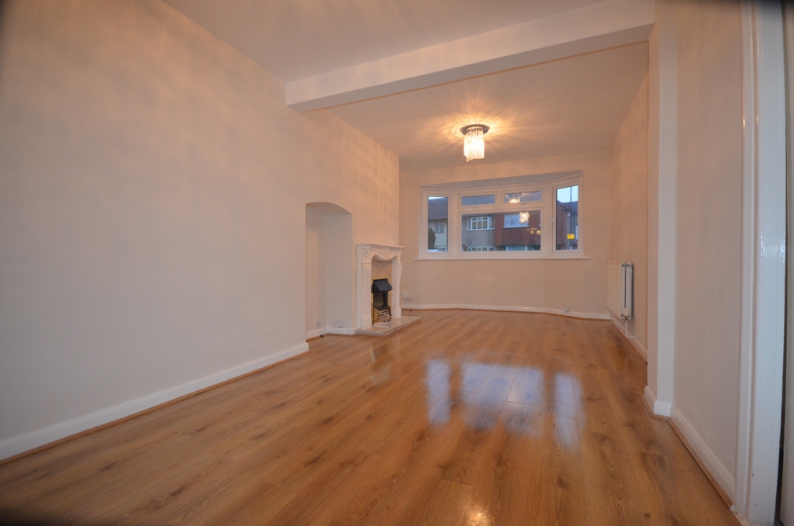
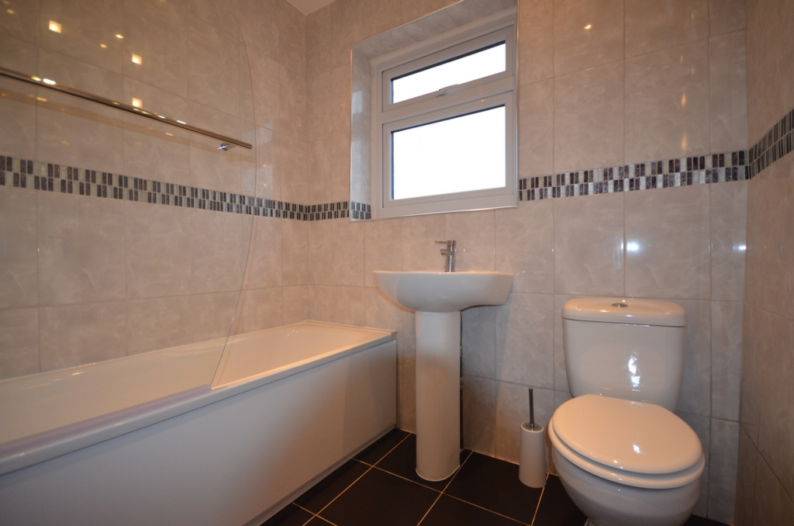
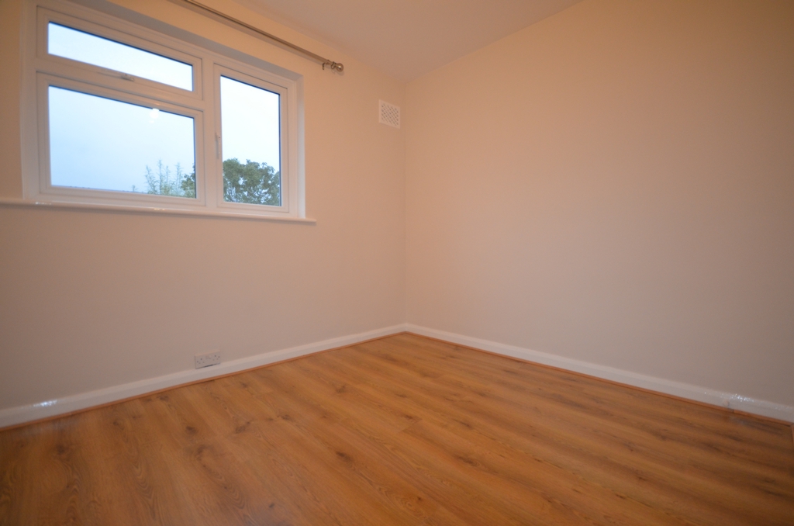
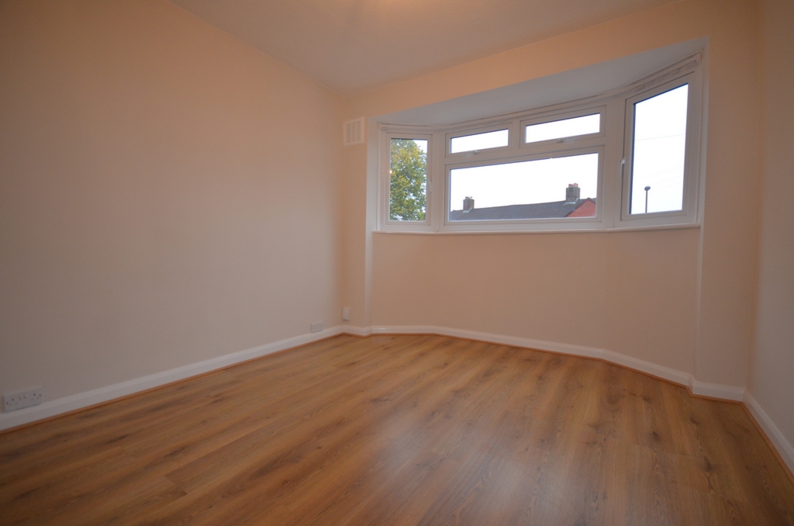
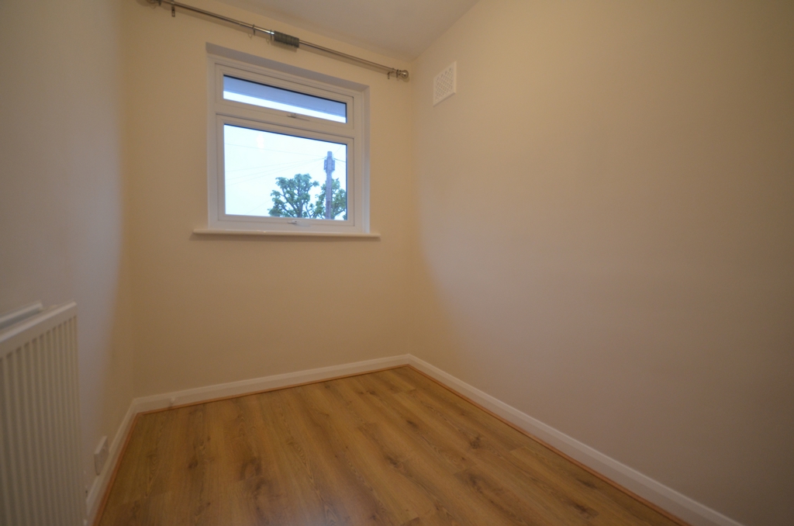
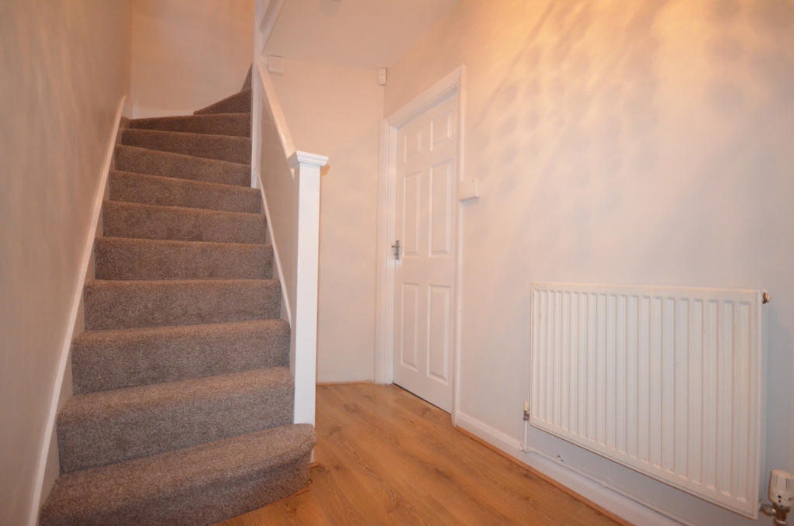
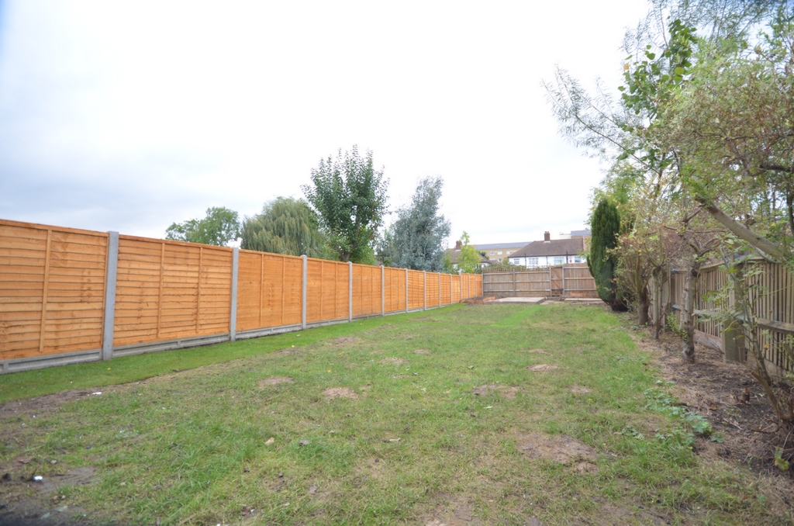
| Reception Room | 20'8" x 10'11" (6.30m x 3.33m) Spacious through lounge, with large bay window to the frount and large french doors leading out onto the garen to the rear. Bright and airy and offering a feature fireplace for added character. Medium coloured laminate flooring and ivory coloured walls, decorated to a neutral standard throughout. | |||
| Kitchen | 9'2" x 5'8" (2.79m x 1.73m) Newly refurbished kitchen, with gloss white units and access to rear garden through newly installed doubel glazed door. Black tiles to the floor and white painted walls for neutral decor throughout. Spotlights throughout and access to an under stair storage cupboard where meters are located | |||
| Master Bedroom | 10'7" x 10'5" (3.23m x 3.18m) Master Bedroom, large bay window alllowing natural light to enter the room, laminate flooring throughout and ivory painted walls. Newly decorated to a modern but neutral standard facing the front of the property. | |||
| Second Bedroom | 10'0" x 9'7" (3.05m x 2.92m) Second bedroom located to the rear of the first floor, over looking the rear garden. Laminate flooring with ivory painted walls, decorated to a modern but neutral finish. Good sized double bedroom. | |||
| Third Bedroom / Study | 9'1" x 6'0" (2.77m x 1.83m) Third Bedroom can be classed as a single bedroom or a study room, over looking the front of the property with doubel glazed window and radiator on the left hand side. | |||
| External | External Newly installed driveway, potential to drop the curb and use as driveway parking. Recently installed double glazing throughout and brand new composite door. New downpipes and guttering only installed a month ago and access to the rear though the wooden side gate | |||
| Garden | 80'0" x 0'0" (24.38m x 0.00m) 80ft lawned rear garden with concrete bases at the rear for the potential of fixing a shed or outhouse for maximum stability. |
60 Sydenham Road<br>Sydenham<br>London<br>SE26 5QE
